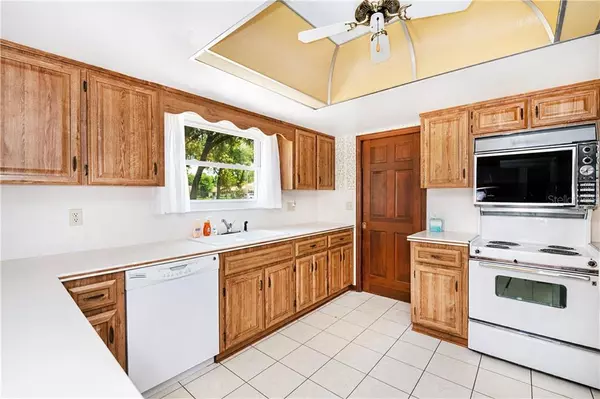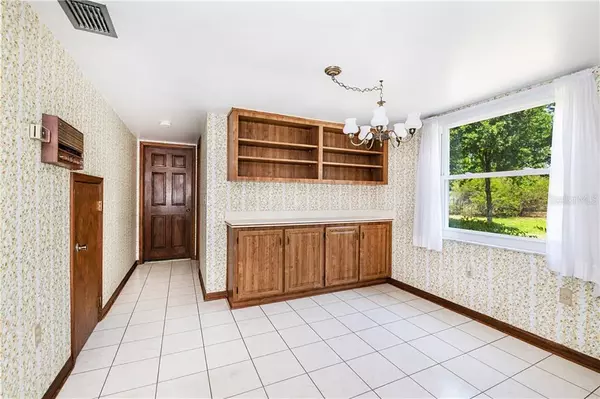$471,000
For more information regarding the value of a property, please contact us for a free consultation.
3621 NORTHGLEN DR #1 Orlando, FL 32806
5 Beds
4 Baths
3,045 SqFt
Key Details
Sold Price $471,000
Property Type Single Family Home
Sub Type Single Family Residence
Listing Status Sold
Purchase Type For Sale
Square Footage 3,045 sqft
Price per Sqft $154
Subdivision Southern Oaks
MLS Listing ID O5854271
Sold Date 05/28/20
Bedrooms 5
Full Baths 4
Construction Status Financing,Inspections
HOA Fees $12/ann
HOA Y/N Yes
Year Built 1970
Annual Tax Amount $7,313
Lot Size 0.290 Acres
Acres 0.29
Lot Dimensions 95x134
Property Description
You just discovered a beautiful Southern Oaks home at an affordable price. With over 3,000 heated sqft this home is spacious. Much pride of ownership here! The meticulous owner cared for this house for 50 years with exceptional attention to details. Newer double pane energy efficient windows throughout the house. Brand new roof to be installed prior to closing. Super clean garage with epoxy coated floor. New refrigerator in 2019. A true split bedroom floor-plan with the master bedroom on the first floor and 4 bedrooms on the second. Zoned for A-rated Boone High school and within walking distance to the new Pershing K–8 school. Southern Oaks is one of the most desirable upscale neighborhoods south of downtown Orlando. Hurry! This home will not last. Call for a private tour and make it yours today! *The lot at 1211 Campbell St, east of this property, will be for sale when this property sells.
Location
State FL
County Orange
Community Southern Oaks
Zoning R-1AA
Rooms
Other Rooms Attic, Bonus Room, Family Room
Interior
Interior Features Ceiling Fans(s), Split Bedroom
Heating Central
Cooling Central Air
Flooring Carpet, Laminate, Tile
Fireplaces Type Wood Burning
Fireplace true
Appliance Dishwasher, Disposal, Microwave, Range, Refrigerator
Exterior
Exterior Feature Sidewalk
Garage Spaces 2.0
Utilities Available Cable Connected, Sewer Connected, Street Lights
Roof Type Shingle
Attached Garage true
Garage true
Private Pool No
Building
Story 2
Entry Level Two
Foundation Slab
Lot Size Range 1/4 Acre to 21779 Sq. Ft.
Sewer Public Sewer
Water Public
Architectural Style Traditional
Structure Type Block,Brick,Wood Frame
New Construction false
Construction Status Financing,Inspections
Schools
Elementary Schools Pershing K-8
Middle Schools Pershing K-8
High Schools Boone High
Others
Pets Allowed Yes
Senior Community No
Ownership Fee Simple
Monthly Total Fees $12
Membership Fee Required Optional
Special Listing Condition None
Read Less
Want to know what your home might be worth? Contact us for a FREE valuation!

Our team is ready to help you sell your home for the highest possible price ASAP

© 2024 My Florida Regional MLS DBA Stellar MLS. All Rights Reserved.
Bought with COASTAL LIFE PROPERTIES LLC






