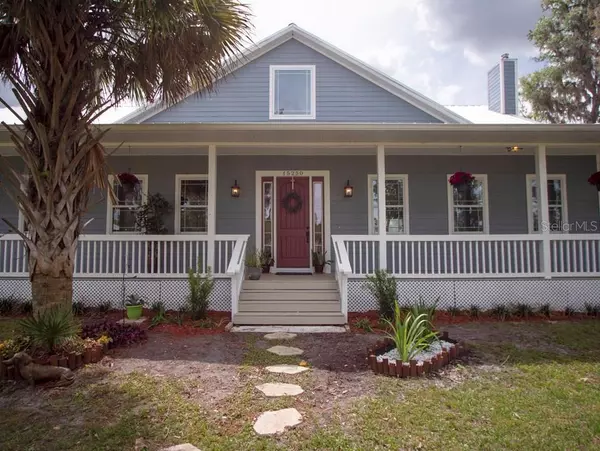$620,000
For more information regarding the value of a property, please contact us for a free consultation.
15250 NW HIGHWAY 320 Micanopy, FL 32667
3 Beds
3 Baths
4,204 SqFt
Key Details
Sold Price $620,000
Property Type Single Family Home
Sub Type Farm
Listing Status Sold
Purchase Type For Sale
Square Footage 4,204 sqft
Price per Sqft $147
Subdivision Farm Non Sub
MLS Listing ID OM601817
Sold Date 04/22/20
Bedrooms 3
Full Baths 2
Half Baths 1
HOA Y/N No
Year Built 2017
Annual Tax Amount $4,944
Lot Size 10.000 Acres
Acres 10.0
Property Description
This beautiful 2-story home rests on 10 acres at the heart of Marion County's horse country. Custom built in 2017, the home offers 3-bedrooms, and 2 and a 1/2 baths with an open floor plan, pine floors, wainscoting and high ceilings run throughout most of the home. The eat-in kitchen is bright and open, with plenty of cabinet space, stainless steel appliances, double oven, granite counter-tops, and island with breakfast bar. Directly adjacent to the kitchen is a dining area with plenty of natural light and stunning views from the bay windows. The living offers a wood burning stove perfect for those cool winter evenings. All bedrooms are located downstairs, and the master includes an en-suite bathroom with dual vanities and the perfect glass-door tiled shower. There's also an additional 400 sq.ft. workout room downstairs. The second floor is finished but still offers plenty of possibility for the next owner– a game-room, theater room, or additional bedroom are all options! Conveniently located, the property is located just 15 minutes to Williston, 25 minutes to Gainesville, and 30 minutes to Ocala, allowing the property plenty of options for shopping, dining, and events year-round!
Location
State FL
County Marion
Community Farm Non Sub
Zoning A1
Rooms
Other Rooms Attic, Bonus Room, Great Room, Inside Utility, Storage Rooms
Interior
Interior Features Ceiling Fans(s), Crown Molding, Eat-in Kitchen, High Ceilings, Open Floorplan, Solid Surface Counters, Split Bedroom, Walk-In Closet(s)
Heating Central
Cooling Central Air, Mini-Split Unit(s), Zoned
Flooring Concrete, Tile, Wood
Fireplaces Type Living Room, Wood Burning
Furnishings Unfurnished
Fireplace true
Appliance Built-In Oven, Cooktop, Dishwasher, Dryer, Microwave, Refrigerator, Washer, Water Softener
Laundry Inside, Laundry Room
Exterior
Exterior Feature Fence, French Doors, Lighting, Rain Gutters
Garage Covered
Fence Board, Cross Fenced, Wire
Utilities Available Phone Available, Underground Utilities
Waterfront false
View Trees/Woods
Roof Type Metal
Parking Type Covered
Attached Garage false
Garage false
Private Pool No
Building
Lot Description Pasture, Paved, Zoned for Horses
Entry Level Two
Foundation Crawlspace
Lot Size Range 10 to less than 20
Sewer Septic Tank
Water Well
Architectural Style Custom
Structure Type Cement Siding
New Construction false
Schools
Elementary Schools Reddick-Collier Elem. School
Middle Schools North Marion Middle School
High Schools North Marion High School
Others
Pets Allowed Yes
Senior Community No
Ownership Fee Simple
Acceptable Financing Cash, Conventional, VA Loan
Listing Terms Cash, Conventional, VA Loan
Special Listing Condition None
Read Less
Want to know what your home might be worth? Contact us for a FREE valuation!

Our team is ready to help you sell your home for the highest possible price ASAP

© 2024 My Florida Regional MLS DBA Stellar MLS. All Rights Reserved.
Bought with OUT OF AREA REALTOR/COMPANY






