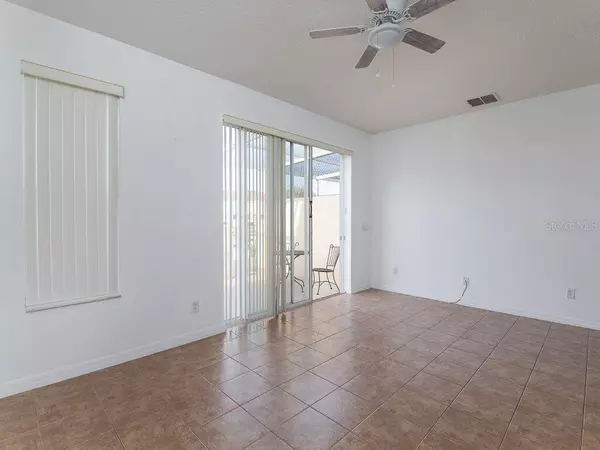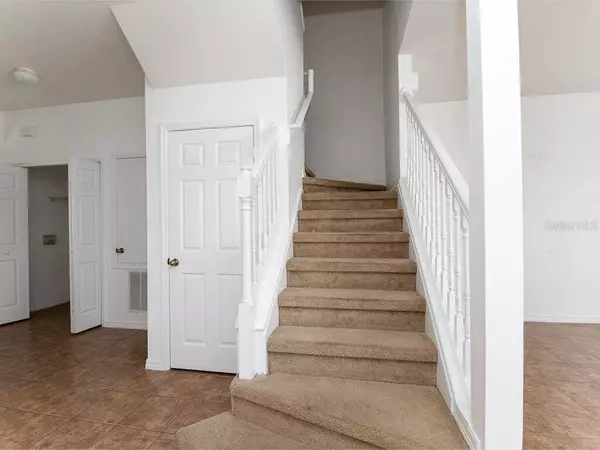$170,000
For more information regarding the value of a property, please contact us for a free consultation.
1203 S SOUTH BEACH CIR Kissimmee, FL 34746
3 Beds
3 Baths
1,382 SqFt
Key Details
Sold Price $170,000
Property Type Townhouse
Sub Type Townhouse
Listing Status Sold
Purchase Type For Sale
Square Footage 1,382 sqft
Price per Sqft $123
Subdivision Fiesta Key
MLS Listing ID O5852071
Sold Date 07/15/20
Bedrooms 3
Full Baths 2
Half Baths 1
Construction Status Financing
HOA Fees $200/mo
HOA Y/N Yes
Year Built 2006
Annual Tax Amount $448
Lot Size 3,049 Sqft
Acres 0.07
Lot Dimensions x
Property Description
Welcome Home!! Your excitement soars as you pull into the community to view your new home for the first time. The lush landscape entices your senses with mature trees, variations of colorful flowers and the sights and sounds of flowing fountains.Entering the end unit you realize that the peace and quiet has been well worth the wait. Your kitchen is open and spacious with view of the water from your breakfast bar and dining area. The living room is perfect for Friday night board games with family or Sunday morning cartoons. Enjoy beautiful sunsets on your screened porch as the sun sets over pond and transcends into night time. Your screened patio is also perfect for candle light dinners with the family or your special loved one. This impeccable home is available for you to call your own. Do not delay, be sure to schedule your private showing today!
Location
State FL
County Osceola
Community Fiesta Key
Zoning RES
Interior
Interior Features Ceiling Fans(s), Eat-in Kitchen, Living Room/Dining Room Combo, Walk-In Closet(s)
Heating Central, Electric
Cooling Central Air
Flooring Carpet, Ceramic Tile
Fireplace false
Appliance Dishwasher, Disposal, Dryer, Microwave, Range, Refrigerator, Washer
Exterior
Exterior Feature Irrigation System
Community Features Deed Restrictions, Gated, Playground, Pool, Tennis Courts
Utilities Available Cable Available, Electricity Connected
Amenities Available Gated, Playground, Recreation Facilities, Tennis Court(s)
Roof Type Tile
Porch Deck, Patio, Porch, Screened
Garage false
Private Pool No
Building
Lot Description Sidewalk, Paved
Entry Level Two
Foundation Slab
Lot Size Range Up to 10,889 Sq. Ft.
Sewer Public Sewer
Water Public
Structure Type Block,Stucco
New Construction false
Construction Status Financing
Others
Pets Allowed Yes
HOA Fee Include Pool,Maintenance Grounds,Pool,Trash
Senior Community No
Ownership Fee Simple
Monthly Total Fees $200
Acceptable Financing Cash, Conventional, FHA, VA Loan
Membership Fee Required Required
Listing Terms Cash, Conventional, FHA, VA Loan
Special Listing Condition None
Read Less
Want to know what your home might be worth? Contact us for a FREE valuation!

Our team is ready to help you sell your home for the highest possible price ASAP

© 2025 My Florida Regional MLS DBA Stellar MLS. All Rights Reserved.
Bought with RE/MAX PRIME PROPERTIES





