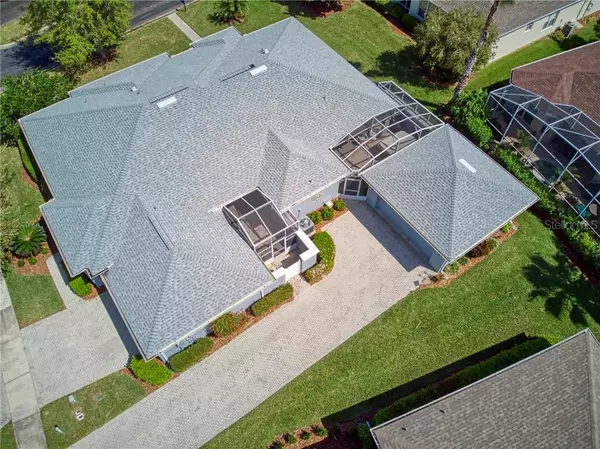$178,500
For more information regarding the value of a property, please contact us for a free consultation.
124 GULF DR Poinciana, FL 34759
2 Beds
2 Baths
1,317 SqFt
Key Details
Sold Price $178,500
Property Type Single Family Home
Sub Type Villa
Listing Status Sold
Purchase Type For Sale
Square Footage 1,317 sqft
Price per Sqft $135
Subdivision Solivita Ph 01
MLS Listing ID S5031475
Sold Date 06/19/20
Bedrooms 2
Full Baths 2
Construction Status Financing,Inspections
HOA Fees $180/mo
HOA Y/N Yes
Year Built 2001
Annual Tax Amount $1,813
Lot Size 6,969 Sqft
Acres 0.16
Lot Dimensions 20x54x85x52x124x102
Property Description
Solivita! This great 2 bedroom, 2 bath home has a lovely FRONT PORCH, large SCREENED rear COURTYARD and LARGE GARAGE with LONG driveway. This Charleston Duplex Model is around the corner from a COMMUNITY POOL, MINUTES FROM the Solivita Village Center! It is also located on a tranquil setting with the front porch view being a center road island. Take a short walk and view a beautiful pond. The ROOF was REPLACED in 2016. The A/C was REPLACED in 2019. The Great Room and hall carpet was REPLACED in 2018. This well maintained 1317 SF home has an open concept feel. The kitchen has ample cabinets and counter space, stainless appliances, breakfast bar and entry to the large 24 x 24 screened COURTYARD. There is a closet laundry area with storage shelves. The Guest Bedroom has a large walk-in closet, is arranged as an office/Guest Room with built in QUEEN Murphy Bed with storage and matching corner wall and desk work station. The Guest Bath has a tiled tub/shower combination and comfort height vanity. The Master Bedroom also has a large walk-in closet, large shower and a long vanity at comfort height. It meets the wind mitigation requirements for added homeowners insurance discount. So much to love in this home! Enjoy the good life in this award winning 55 Plus community with use of 14 community pools, 2 golf courses, 3 restaurants, walking paths, concierge, over 250 social clubs to join, village center and so much more nestled on over 4300 acres of natural beauty.https://my.matterport.com/show/?m=avE3jyhRuTv&mls=1
Location
State FL
County Polk
Community Solivita Ph 01
Zoning SFR
Rooms
Other Rooms Great Room, Inside Utility
Interior
Interior Features Ceiling Fans(s), Kitchen/Family Room Combo, Open Floorplan, Thermostat, Walk-In Closet(s), Window Treatments
Heating Central, Heat Pump
Cooling Central Air
Flooring Carpet, Ceramic Tile
Furnishings Negotiable
Fireplace false
Appliance Dishwasher, Disposal, Dryer, Electric Water Heater, Microwave, Range, Refrigerator, Washer
Laundry Laundry Closet
Exterior
Exterior Feature Irrigation System, Rain Gutters, Sprinkler Metered
Garage Driveway, Garage Door Opener, Golf Cart Parking, Off Street, Oversized
Garage Spaces 2.0
Community Features Buyer Approval Required, Deed Restrictions, Fishing, Fitness Center, Gated, Golf Carts OK, Golf, Irrigation-Reclaimed Water, Park, Playground, Sidewalks, Tennis Courts
Utilities Available Cable Connected, Electricity Connected, Public, Sewer Connected, Sprinkler Meter, Sprinkler Recycled, Street Lights, Underground Utilities, Water Connected
Amenities Available Basketball Court, Cable TV, Clubhouse, Elevator(s), Fence Restrictions, Fitness Center, Gated, Golf Course, Lobby Key Required, Park, Pickleball Court(s), Playground, Pool, Recreation Facilities, Sauna, Security, Shuffleboard Court, Spa/Hot Tub, Tennis Court(s), Vehicle Restrictions, Wheelchair Access
Waterfront false
View Trees/Woods
Roof Type Shingle
Parking Type Driveway, Garage Door Opener, Golf Cart Parking, Off Street, Oversized
Attached Garage false
Garage true
Private Pool No
Building
Lot Description Paved
Story 1
Entry Level One
Foundation Slab
Lot Size Range Up to 10,889 Sq. Ft.
Builder Name AV Homes/Taylor Morrison
Sewer Public Sewer
Water Public
Architectural Style Spanish/Mediterranean
Structure Type Block,Stucco
New Construction false
Construction Status Financing,Inspections
Others
Pets Allowed Yes
HOA Fee Include Cable TV,Pool,Maintenance Grounds,Management,Recreational Facilities,Security,Trash
Senior Community Yes
Pet Size Large (61-100 Lbs.)
Ownership Fee Simple
Monthly Total Fees $351
Acceptable Financing Cash, Conventional, VA Loan
Membership Fee Required Required
Listing Terms Cash, Conventional, VA Loan
Num of Pet 3
Special Listing Condition None
Read Less
Want to know what your home might be worth? Contact us for a FREE valuation!

Our team is ready to help you sell your home for the highest possible price ASAP

© 2024 My Florida Regional MLS DBA Stellar MLS. All Rights Reserved.
Bought with ARISTA REALTY GROUP, LLC






