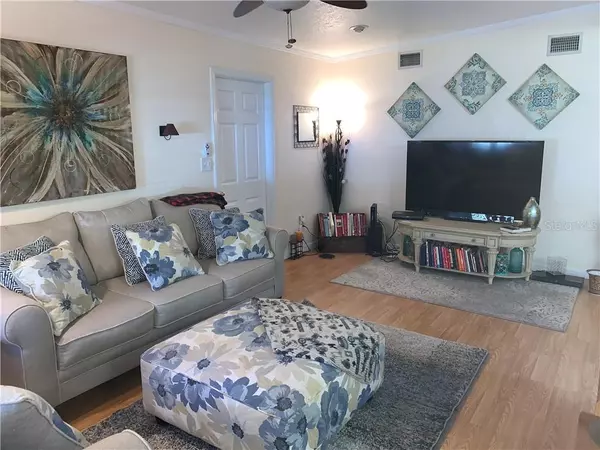$217,750
For more information regarding the value of a property, please contact us for a free consultation.
6605 14TH ST N St Petersburg, FL 33702
3 Beds
2 Baths
1,428 SqFt
Key Details
Sold Price $217,750
Property Type Single Family Home
Sub Type Single Family Residence
Listing Status Sold
Purchase Type For Sale
Square Footage 1,428 sqft
Price per Sqft $152
Subdivision Meadow Lawn Rep
MLS Listing ID U8078943
Sold Date 05/28/20
Bedrooms 3
Full Baths 2
Construction Status No Contingency
HOA Y/N No
Year Built 1954
Annual Tax Amount $2,765
Lot Size 8,712 Sqft
Acres 0.2
Property Description
This 3 bedroom split plan offers an open floor plan and is priced to sell. Large master bedroom with plenty of room for a king sized bed. Complete with an en-suite bath and a walk-in closet. Laminate flooring throughout. Formal living room, eat-in kitchen with tons of storage. All kitchen appliances are new and were installed in March 2020. Large family room with french doors on to covered patio. Inside utility. Outside storage closet and utility shed. Outdoor shower and washtub. Large Fenced yard with a HUGE parking pad in the back perfect for storing your boat or RV. (50' x 25') Fabric awnings on front windows to keep the temperature cool inside in the afternoon. Quiet neighborhood just 2 houses away from Mastry Lake Park, one of many of St. Petersburg's parks by a lake with a serene view. Pick a bench and enjoy St. Petersburg's weather, wildlife and nature. Easy access to I-275 Just minutes to vibrant downtown St. Petersburg and some of Florida's most beautiful beaches.
Location
State FL
County Pinellas
Community Meadow Lawn Rep
Direction N
Rooms
Other Rooms Family Room, Inside Utility
Interior
Interior Features Built-in Features, Ceiling Fans(s), Eat-in Kitchen, Open Floorplan, Split Bedroom, Walk-In Closet(s)
Heating Electric
Cooling Central Air
Flooring Laminate
Furnishings Unfurnished
Fireplace false
Appliance Dishwasher, Electric Water Heater, Microwave, Range, Refrigerator
Laundry Inside, Laundry Closet
Exterior
Exterior Feature Awning(s), Fence, French Doors, Outdoor Shower, Storage
Parking Features Boat, Driveway, Off Street, On Street, Parking Pad
Fence Wood
Utilities Available BB/HS Internet Available, Cable Available, Cable Connected, Electricity Connected, Phone Available, Sewer Connected, Water Connected
Roof Type Shingle
Porch Covered, Rear Porch
Garage false
Private Pool No
Building
Lot Description Flood Insurance Required, FloodZone, City Limits, Level, Paved
Entry Level One
Foundation Slab
Lot Size Range Up to 10,889 Sq. Ft.
Sewer Public Sewer
Water Public
Architectural Style Ranch
Structure Type Wood Frame
New Construction false
Construction Status No Contingency
Schools
Elementary Schools Lynch Elementary-Pn
Middle Schools Meadowlawn Middle-Pn
High Schools Northeast High-Pn
Others
Senior Community No
Ownership Fee Simple
Acceptable Financing Cash, Conventional, FHA
Listing Terms Cash, Conventional, FHA
Special Listing Condition None
Read Less
Want to know what your home might be worth? Contact us for a FREE valuation!

Our team is ready to help you sell your home for the highest possible price ASAP

© 2025 My Florida Regional MLS DBA Stellar MLS. All Rights Reserved.
Bought with KELLER WILLIAMS GULFSIDE RLTY





