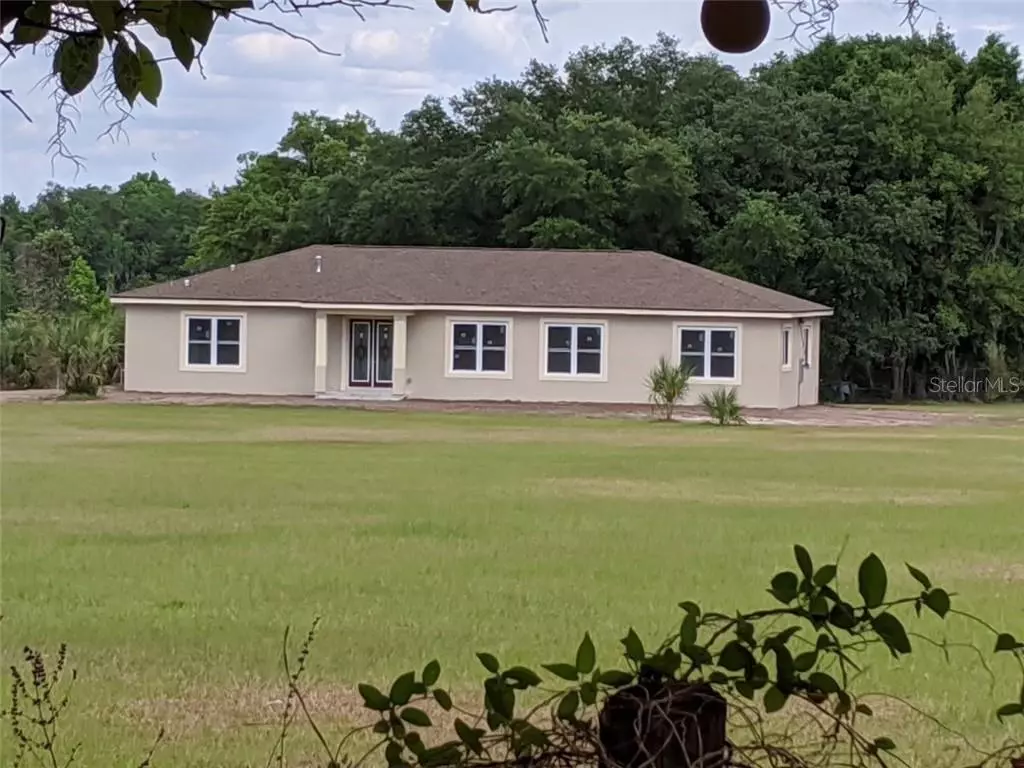$565,000
For more information regarding the value of a property, please contact us for a free consultation.
1104 JAMESON RD Lithia, FL 33547
2 Beds
3 Baths
2,093 SqFt
Key Details
Sold Price $565,000
Property Type Single Family Home
Sub Type Single Family Residence
Listing Status Sold
Purchase Type For Sale
Square Footage 2,093 sqft
Price per Sqft $269
Subdivision Unplatted
MLS Listing ID T3230429
Sold Date 01/04/21
Bedrooms 2
Full Baths 2
Half Baths 1
Construction Status Inspections
HOA Y/N No
Year Built 2020
Annual Tax Amount $3,231
Lot Size 12.000 Acres
Acres 12.0
Lot Dimensions 1200X480
Property Description
One or more photo(s) has been virtually staged. PRICE IMPROVEMENT! New Home on plenty of acreage in highly desirable Lithia. Across from Alifia State Park, you can really spread your wings! Check out this 12.76 acres with new 2 bedroom, (plenty of room for a 3rd bedroom).2 ½ bath home featuring beautiful kitchen cabinets, open floor plan with granite counters and large island (you will need to install appliances). Offering 2900 sq ft home with 2100 sq ft of cooled and heated living area. Hurricane windows for safety energy efficiency with ceiling fans. Rear entry over sized 2 car garage, high ceilings and everything is NEW- never been occupied! Nice bathrooms with master bath featuring a jetted tub. Laundry room is inside with a shower and toilet area. How about horses, cattle, goats or other agricultural use? This property has the agricultural zoning to accommodate all. You can have your own mini farm or ranch. In fact, Alafia State Park is across the roadway with riding trains where you can ride your horses or jog. This area in Lithia is highly desirable with many large estates; some with horses and stables. Peace and quiet away from all the traffic and noise of the city. No close neighbors to disturb your life. Home as 2 wells, 3 septic tanks, zoning is AR or 1 dwelling per 5 acres so property can be divided as there is a paved pad, electric pole, well & septic where visitors with a motor home or camper can hook up for family visits. Builder can make changes/additions to home at buyer's expense. Call for a private showing. Seller will consider owner financing with 25-29% down, 6% interest, 15 years with 5 year balloon - Take advantage of this wonderful opportunity.
Location
State FL
County Hillsborough
Community Unplatted
Zoning AR
Rooms
Other Rooms Inside Utility
Interior
Interior Features High Ceilings, Kitchen/Family Room Combo, Open Floorplan, Solid Surface Counters, Solid Wood Cabinets, Stone Counters
Heating Electric
Cooling Central Air
Flooring Travertine
Furnishings Unfurnished
Fireplace false
Appliance None, Water Softener
Laundry Inside, Laundry Room
Exterior
Exterior Feature Fence
Parking Features Garage Door Opener, Garage Faces Rear, Oversized
Garage Spaces 2.0
Fence Barbed Wire, Wood
Utilities Available Private
View Trees/Woods
Roof Type Shingle
Porch Patio
Attached Garage false
Garage true
Private Pool No
Building
Lot Description Corner Lot, In County, Irregular Lot, Pasture, Paved, Zoned for Horses
Entry Level One
Foundation Slab
Lot Size Range 10 to less than 20
Builder Name Quinn Homes
Sewer Septic Tank
Water Well
Architectural Style Ranch
Structure Type Block,Stucco
New Construction true
Construction Status Inspections
Schools
Elementary Schools Pinecrest-Hb
Middle Schools Turkey Creek-Hb
High Schools Durant-Hb
Others
Senior Community No
Ownership Fee Simple
Acceptable Financing Cash, Conventional, Private Financing Available
Listing Terms Cash, Conventional, Private Financing Available
Special Listing Condition None
Read Less
Want to know what your home might be worth? Contact us for a FREE valuation!

Our team is ready to help you sell your home for the highest possible price ASAP

© 2025 My Florida Regional MLS DBA Stellar MLS. All Rights Reserved.
Bought with REAL LIVING CASA FINA REALTY





