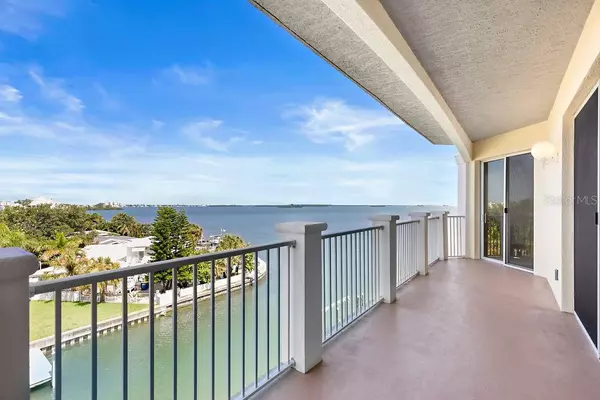$590,000
For more information regarding the value of a property, please contact us for a free consultation.
1860 N FORT HARRISON AVE #302 Clearwater, FL 33755
3 Beds
3 Baths
2,512 SqFt
Key Details
Sold Price $590,000
Property Type Condo
Sub Type Condominium
Listing Status Sold
Purchase Type For Sale
Square Footage 2,512 sqft
Price per Sqft $234
Subdivision Villa Del Mar Of Clearwater Condo
MLS Listing ID U8078524
Sold Date 10/29/20
Bedrooms 3
Full Baths 2
Half Baths 1
Condo Fees $240
Construction Status Appraisal,Inspections
HOA Fees $697/mo
HOA Y/N Yes
Year Built 2005
Annual Tax Amount $8,941
Lot Size 0.860 Acres
Acres 0.86
Lot Dimensions 180x183
Property Description
Aptly named as one of the villas of the sea, this exquisite 3rd floor condo home encompassing 2,500+s.q.ft offers a balcony terrace spanning North, West & South. Luxuriant sunsets, spanning vistas of the Sand Key skyline to the Dunedin Causeway with unabated coastline views in between. Ideally located equal distance from Downtown Clearwater to the charming waterfront of Dunedin, recreationally you're set...The interiors lend for a remarkable living environment with polished travertine floors, a stone, wood & stainless kitchen, and pristine baths. From a private elevator vestibule to large scale bedrooms, the floor plan is spacious, yet seamlessly integrated. The Master & ensuite offer two voluminous walk in closets. Volume ceilings, flawless paint treatments are but a few of the refinements. Now for the part you've been waiting for...A private 2 car garage, your very own dedicated boatslip, and a seaside pool & spa await a fabulous Florida lifestyle.
Location
State FL
County Pinellas
Community Villa Del Mar Of Clearwater Condo
Zoning CONDOMINIUM
Interior
Interior Features Ceiling Fans(s), Crown Molding, Dry Bar, Eat-in Kitchen, Elevator, High Ceilings, Living Room/Dining Room Combo, Open Floorplan, Solid Surface Counters, Thermostat, Walk-In Closet(s), Window Treatments
Heating Electric
Cooling Central Air
Flooring Brick, Carpet, Travertine
Fireplace false
Appliance Dishwasher, Disposal, Dryer, Electric Water Heater, Microwave, Range, Range Hood, Refrigerator, Washer
Laundry Inside, Laundry Room
Exterior
Exterior Feature Balcony, Sidewalk, Sliding Doors, Sprinkler Metered
Parking Features Assigned, Garage Door Opener, Guest, Off Street, Under Building
Garage Spaces 2.0
Pool Gunite, In Ground, Lighting
Community Features Deed Restrictions, Fishing, Irrigation-Reclaimed Water, Sidewalks, Water Access, Waterfront
Utilities Available Cable Available, Electricity Connected, Fire Hydrant, Phone Available, Sewer Connected, Sprinkler Meter, Sprinkler Recycled, Street Lights, Underground Utilities
Amenities Available Boat Slip, Dock, Elevator(s), Lobby Key Required, Maintenance, Marina, Pool, Spa/Hot Tub, Vehicle Restrictions
Waterfront Description Bay/Harbor,Canal - Saltwater,Intracoastal Waterway,Lagoon
View Y/N 1
Water Access 1
Water Access Desc Bay/Harbor,Intracoastal Waterway,Marina
View Water
Roof Type Built-Up
Porch Patio, Porch
Attached Garage true
Garage true
Private Pool Yes
Building
Lot Description CoastalConstruction Control Line, City Limits, Level, Near Public Transit, Sidewalk, Paved
Story 4
Entry Level One
Foundation Slab
Lot Size Range Non-Applicable
Sewer Public Sewer
Water Public
Architectural Style Other
Structure Type Block,Metal Frame,Stucco
New Construction false
Construction Status Appraisal,Inspections
Others
Pets Allowed Breed Restrictions, Number Limit, Size Limit
HOA Fee Include Common Area Taxes,Pool,Escrow Reserves Fund,Fidelity Bond,Insurance,Maintenance Structure,Maintenance Grounds,Maintenance,Management,Pest Control,Pool,Sewer,Trash,Water
Senior Community No
Pet Size Small (16-35 Lbs.)
Ownership Fee Simple
Monthly Total Fees $717
Acceptable Financing Cash, Conventional
Membership Fee Required Required
Listing Terms Cash, Conventional
Num of Pet 2
Special Listing Condition None
Read Less
Want to know what your home might be worth? Contact us for a FREE valuation!

Our team is ready to help you sell your home for the highest possible price ASAP

© 2024 My Florida Regional MLS DBA Stellar MLS. All Rights Reserved.
Bought with DALTON WADE, INC.





