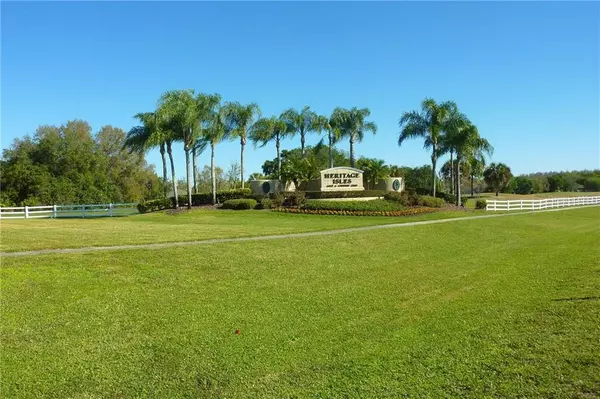$205,000
For more information regarding the value of a property, please contact us for a free consultation.
18241 PORTSIDE ST Tampa, FL 33647
3 Beds
2 Baths
1,381 SqFt
Key Details
Sold Price $205,000
Property Type Single Family Home
Sub Type Single Family Residence
Listing Status Sold
Purchase Type For Sale
Square Footage 1,381 sqft
Price per Sqft $148
Subdivision Heritage Isles Ph 3E Unit 2
MLS Listing ID U8077131
Sold Date 07/27/20
Bedrooms 3
Full Baths 2
Construction Status Financing
HOA Fees $3/ann
HOA Y/N Yes
Year Built 2004
Annual Tax Amount $5,228
Lot Size 4,791 Sqft
Acres 0.11
Lot Dimensions 40.18x122
Property Description
Recently remodeled home in gated Heritage Isles that positively sparkles! This 3 bedroom 2 bath home features new granite counters in the kitchen, new grey laminate flooring and is freshly painted in soft grey hues with a brand new roof! This enchanting villa home is on the end of a cul de sac and backs up to conservation. Heritage Isles is a golf course community that additionally features a restaurant, pool complete with water slide & fountain, fitness center, tennis, basketball & volleyball court plus a toddlers playground. Fun for the whole family. A $250 one time buyer Contribution Fee is required in this community for use of the amenities. Come see this lovely home today.
Location
State FL
County Hillsborough
Community Heritage Isles Ph 3E Unit 2
Zoning RES
Rooms
Other Rooms Breakfast Room Separate, Great Room, Inside Utility
Interior
Interior Features Ceiling Fans(s), Kitchen/Family Room Combo, Open Floorplan, Split Bedroom, Walk-In Closet(s)
Heating Central, Electric
Cooling Central Air
Flooring Ceramic Tile, Vinyl
Furnishings Unfurnished
Fireplace false
Appliance Dishwasher, Electric Water Heater, Range, Refrigerator
Laundry Inside, Laundry Closet
Exterior
Exterior Feature Sliding Doors
Parking Features Driveway, Garage Door Opener
Garage Spaces 2.0
Community Features Deed Restrictions, Gated, Playground, Pool, Tennis Courts
Utilities Available Cable Available, Electricity Connected, Sewer Connected
View Trees/Woods
Roof Type Shingle
Porch Covered
Attached Garage true
Garage true
Private Pool No
Building
Lot Description Sidewalk, Paved
Story 1
Entry Level One
Foundation Slab
Lot Size Range Up to 10,889 Sq. Ft.
Sewer Public Sewer
Water Public
Architectural Style Contemporary
Structure Type Stucco
New Construction false
Construction Status Financing
Others
Pets Allowed No
HOA Fee Include Private Road
Senior Community No
Ownership Fee Simple
Monthly Total Fees $3
Acceptable Financing Cash, Conventional, FHA, VA Loan
Membership Fee Required Required
Listing Terms Cash, Conventional, FHA, VA Loan
Special Listing Condition None
Read Less
Want to know what your home might be worth? Contact us for a FREE valuation!

Our team is ready to help you sell your home for the highest possible price ASAP

© 2024 My Florida Regional MLS DBA Stellar MLS. All Rights Reserved.
Bought with RE/MAX CAPITAL REALTY





