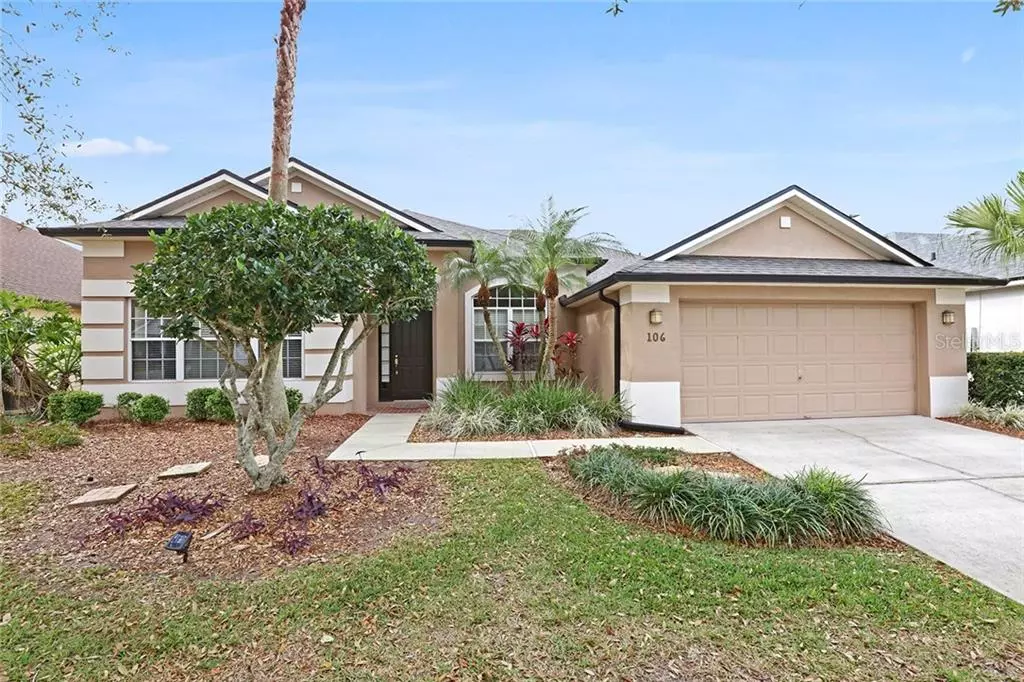$408,500
For more information regarding the value of a property, please contact us for a free consultation.
106 WALTON HEATH DR Orlando, FL 32828
4 Beds
3 Baths
2,378 SqFt
Key Details
Sold Price $408,500
Property Type Single Family Home
Sub Type Single Family Residence
Listing Status Sold
Purchase Type For Sale
Square Footage 2,378 sqft
Price per Sqft $171
Subdivision Eastwood/Augusta
MLS Listing ID O5848628
Sold Date 04/24/20
Bedrooms 4
Full Baths 3
Construction Status Appraisal
HOA Fees $185/qua
HOA Y/N Yes
Year Built 1998
Annual Tax Amount $4,125
Lot Size 0.330 Acres
Acres 0.33
Property Description
Location! Location! Location! This GORGEOUS 3-WAY SPLIT FLOOR PLAN is located in the highly sought-after GOLF Community of The PRESERVE at EASTWOOD** 24 HOUR GUARD-MANNED and GATED! "A" rated schools! Plenty of space on this .33 ACRE CONSERVATION LOT that is perfect for entertaining or relaxing in the HEATED POOL! Tons of privacy, nature & wildlife views. BRAND NEW A/C! ROOF replaced DEC. 2015 and POOL PUMP 2017. NATURAL GAS APPLIANCES! 4 BEDROOMS AND 3 FULL DESIGNATED BATHS! OPEN FLOOR PLAN! Expansive kitchen with loads of CABINET & COUNTER SPACE featuring CORIAN COUNTERS, STAINLESS STEEL APPLIANCES, ISLAND & BUTLER'S PANTRY*Beautiful*Peaceful views! WOOD BURNING FIREPLACE! TWO FLEX ROOMS and EXTENDED SLIDING GLASS DOORS leading to the OVERSIZED, COVERED PATIO wired for SURROUND SOUND. The MASTER BEDROOM is sizable & features patio access. The MASTER CLOSET includes UPGRADED CLOSET SYSTEMS & MASTER BATHROOM with HIS & HERS HEIGHT VANITIES, GARDEN TUB, SHOWER, & WATER CLOSET. TONS of CLOSET SPACE between bedrooms and additional large linen closets! COMMUNITY features resort style POOL & CABANAS, Basketball & TENNIS COURTS, REC CENTER, playground and parks plus RV/BOAT STORAGE for fee & 18-hole GOLF COURSE/Driving Range. High-speed fiber optic cable ready, cable/DVR & high-speed internet both included in HOA fees. Conveniently located to shopping at Waterford Lakes Town Center, fining dining, movies, UCF, and Research Parkway with easy access to 408, 417 & SR 50. Welcome home!
Location
State FL
County Orange
Community Eastwood/Augusta
Zoning P-D
Interior
Interior Features Cathedral Ceiling(s), Ceiling Fans(s), Crown Molding, Eat-in Kitchen, High Ceilings, Kitchen/Family Room Combo, Open Floorplan, Solid Surface Counters, Solid Wood Cabinets, Split Bedroom, Vaulted Ceiling(s), Walk-In Closet(s)
Heating Central
Cooling Central Air
Flooring Carpet, Laminate
Fireplaces Type Wood Burning
Fireplace true
Appliance Dishwasher, Disposal, Gas Water Heater, Microwave, Range, Refrigerator
Exterior
Exterior Feature Fence, Irrigation System, Lighting, Rain Gutters, Sliding Doors
Parking Features Garage Door Opener
Garage Spaces 2.0
Fence Wood
Pool Child Safety Fence, Gunite, Heated, In Ground, Screen Enclosure
Community Features Association Recreation - Owned, Deed Restrictions, Gated, Golf, Park, Playground, Pool, Special Community Restrictions, Tennis Courts
Utilities Available Cable Available, Cable Connected, Electricity Connected, Natural Gas Connected, Public, Street Lights
Amenities Available Gated, Golf Course, Park, Playground, Pool, Tennis Court(s)
Roof Type Shingle
Porch Deck, Enclosed, Patio, Porch, Screened
Attached Garage true
Garage true
Private Pool Yes
Building
Story 1
Entry Level One
Foundation Slab
Lot Size Range 1/4 Acre to 21779 Sq. Ft.
Sewer Public Sewer
Water None
Architectural Style Contemporary
Structure Type Block,Stucco
New Construction false
Construction Status Appraisal
Schools
Elementary Schools Sunrise Elem
Middle Schools Discovery Middle
High Schools Timber Creek High
Others
Pets Allowed Yes
HOA Fee Include Cable TV,Pool,Recreational Facilities
Senior Community No
Ownership Fee Simple
Monthly Total Fees $185
Acceptable Financing Cash, Conventional, VA Loan
Membership Fee Required Required
Listing Terms Cash, Conventional, VA Loan
Special Listing Condition None
Read Less
Want to know what your home might be worth? Contact us for a FREE valuation!

Our team is ready to help you sell your home for the highest possible price ASAP

© 2025 My Florida Regional MLS DBA Stellar MLS. All Rights Reserved.
Bought with EXP REALTY LLC





