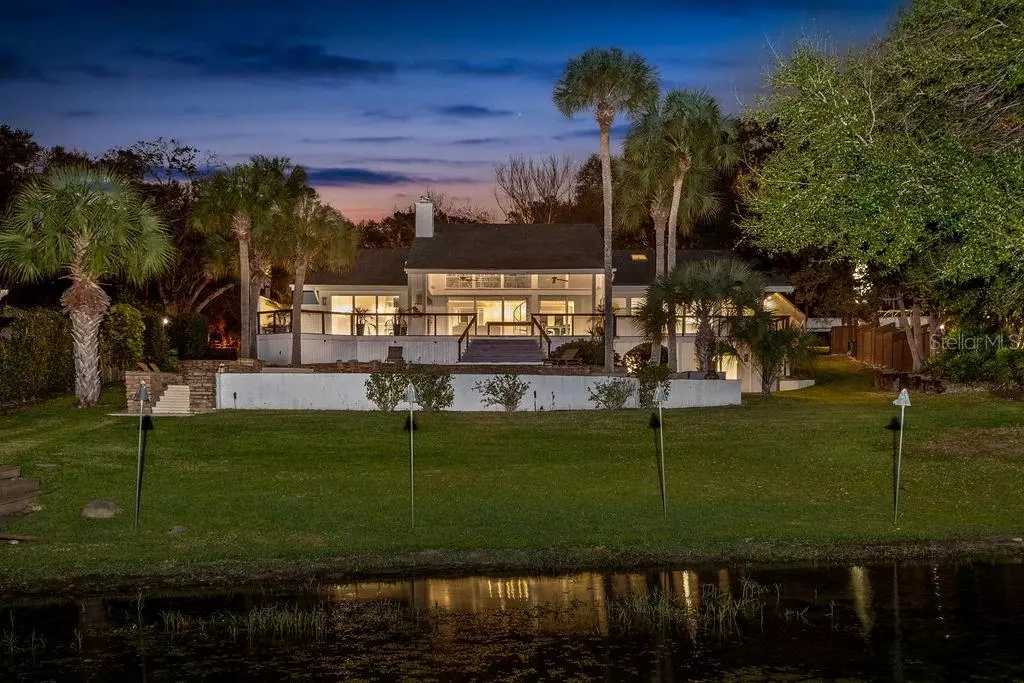$2,200,000
For more information regarding the value of a property, please contact us for a free consultation.
3128 DOWNS COVE RD Windermere, FL 34786
7 Beds
5 Baths
7,339 SqFt
Key Details
Sold Price $2,200,000
Property Type Single Family Home
Sub Type Single Family Residence
Listing Status Sold
Purchase Type For Sale
Square Footage 7,339 sqft
Price per Sqft $299
Subdivision Downs Cove Road
MLS Listing ID O5845788
Sold Date 08/10/20
Bedrooms 7
Full Baths 4
Half Baths 1
Construction Status Appraisal
HOA Y/N No
Year Built 1983
Annual Tax Amount $25,438
Lot Size 2.050 Acres
Acres 2.05
Property Description
Perched along the hillside, this amazing home features stunning views of Lake Down from almost every room. As you enter through the private gate, you're immediately welcomed the tranquility of this sprawling 2-acre estate on the butler chain. The main home features 5 bedrooms, 3.5 baths and the detached guest house features 2 bedrooms, 1 bath, living room, and kitchen. Both properties were completely renovated in 2011 gives them a crisp clean modern feeling. As you step through the front doors your immediately greeted by soaring vaulted ceilings and a wall of windows overlooking the Butler Chain. The chef in the family is sure to love the large open kitchen with an oversized center island, spectacular marble countertops, sub zero refrigerator, wolf 6 burner cooktop, and wolf double ovens. The master suite features glass doors that lead out to a wrap around balcony, a huge walk in closet, and a luxurious spa bath with a large walk in glass steam shower, and a jetted tub. Additional amenities include a home office, loft/library, home gym, and an oversized home theater. Exterior amenities include a massive covered patio with a summer kitchen and a set of stairs that lead to the pool and expansive backyard. There is also a private boat dock with a pergola / lounge area, and a covered boat lift. Although you will feel like you've left the city for a vacation at your own private country estate, you are actually just minutes from world class shopping, fine dining, and all of the area's attractions.
Location
State FL
County Orange
Community Downs Cove Road
Zoning R-CE
Rooms
Other Rooms Den/Library/Office, Family Room, Great Room, Inside Utility, Loft, Media Room, Storage Rooms
Interior
Interior Features Built-in Features, Cathedral Ceiling(s), Ceiling Fans(s), Eat-in Kitchen, High Ceilings, Open Floorplan, Skylight(s), Solid Wood Cabinets, Split Bedroom, Stone Counters, Vaulted Ceiling(s), Walk-In Closet(s), Wet Bar
Heating Central
Cooling Central Air
Flooring Concrete, Wood
Fireplaces Type Wood Burning
Fireplace true
Appliance Bar Fridge, Built-In Oven, Dishwasher, Disposal, Dryer, Freezer, Ice Maker, Microwave, Range Hood, Refrigerator, Washer, Wine Refrigerator
Laundry Inside
Exterior
Exterior Feature Balcony, Fence, Irrigation System, Lighting, Outdoor Grill, Outdoor Kitchen, Sliding Doors
Parking Features Covered, Driveway, Garage Door Opener, Garage Faces Side, Guest
Garage Spaces 2.0
Pool In Ground, Lighting, Salt Water, Solar Cover, Tile
Utilities Available BB/HS Internet Available, Electricity Connected
Waterfront Description Lake
View Y/N 1
Water Access 1
Water Access Desc Lake - Chain of Lakes
View Pool, Water
Roof Type Shingle
Porch Covered, Deck, Rear Porch, Side Porch, Wrap Around
Attached Garage true
Garage true
Private Pool Yes
Building
Lot Description Oversized Lot, Street Dead-End, Paved, Private
Story 2
Entry Level Two
Foundation Slab
Lot Size Range Two + to Five Acres
Sewer Septic Tank
Water Well
Structure Type Other
New Construction false
Construction Status Appraisal
Others
Senior Community No
Ownership Fee Simple
Acceptable Financing Cash, Conventional
Listing Terms Cash, Conventional
Special Listing Condition None
Read Less
Want to know what your home might be worth? Contact us for a FREE valuation!

Our team is ready to help you sell your home for the highest possible price ASAP

© 2024 My Florida Regional MLS DBA Stellar MLS. All Rights Reserved.
Bought with PREMIUM PROPERTIES R.E SERVICE

