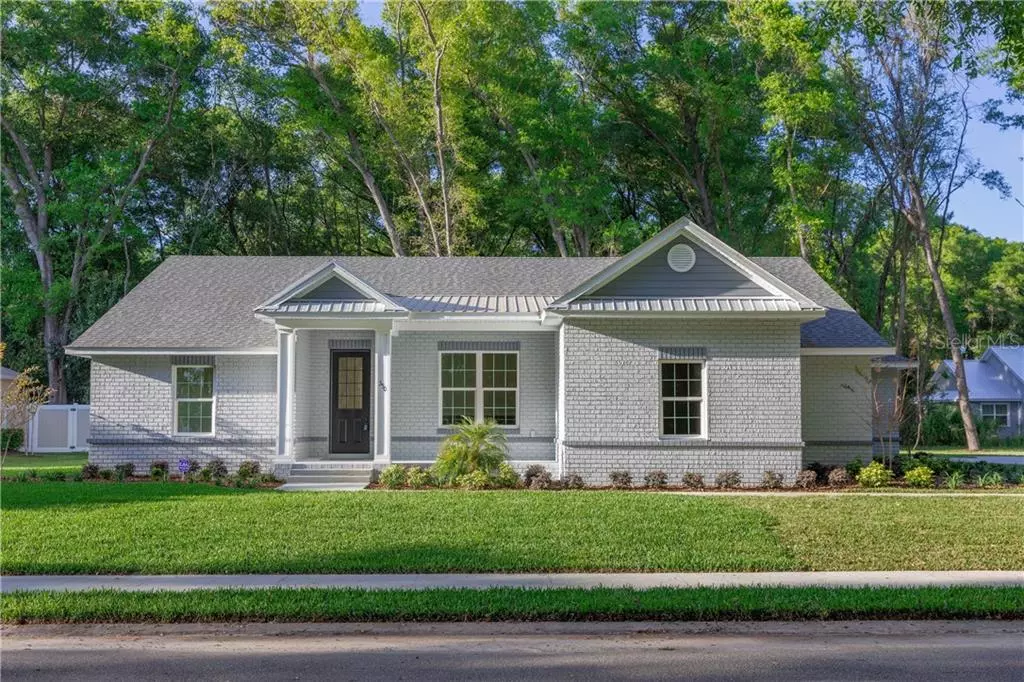$389,500
For more information regarding the value of a property, please contact us for a free consultation.
350 W MICHIGAN AVE Lake Helen, FL 32744
3 Beds
2 Baths
1,954 SqFt
Key Details
Sold Price $389,500
Property Type Single Family Home
Sub Type Single Family Residence
Listing Status Sold
Purchase Type For Sale
Square Footage 1,954 sqft
Price per Sqft $199
Subdivision Woods Lake Helen
MLS Listing ID V4912446
Sold Date 05/08/20
Bedrooms 3
Full Baths 2
Construction Status Financing
HOA Fees $50/ann
HOA Y/N Yes
Year Built 2020
Annual Tax Amount $671
Lot Size 0.420 Acres
Acres 0.42
Lot Dimensions 125x146
Property Description
Recently completed New Construction. 3BR/2BA/2+CG Magnolia Model from Orlando Construction & Design. This home is tastefully done in a colonial revival style with many custom upgrades through out. Large format porcelain tile is used throughout the main area of the home and all wet areas. Designer finish cabinets with crown molding, glass doors, & slat wall details accent the kitchen with a custom back splash, stone counter tops & full kitchen appliance package. The bathrooms are appointed with large custom tiles that go to the ceiling in the wet areas & beautiful stained cabinetry. Some of the other Highlights of the property include: Low E windows, 16 seer A/C, R30 batt insulation, Stainless appliance package with refrigerator, cabinets in laundry, covered front and rear porch, Upgraded lighting package.
Location
State FL
County Volusia
Community Woods Lake Helen
Zoning RESIDENTIA
Rooms
Other Rooms Attic, Den/Library/Office, Great Room, Inside Utility
Interior
Interior Features Ceiling Fans(s), Crown Molding, Eat-in Kitchen, High Ceilings, Open Floorplan, Split Bedroom, Stone Counters, Thermostat, Walk-In Closet(s)
Heating Electric
Cooling Central Air
Flooring Carpet, Tile
Fireplace false
Appliance Dishwasher, Disposal, Electric Water Heater, Microwave, Refrigerator
Laundry Inside
Exterior
Exterior Feature Irrigation System, Sidewalk, Sprinkler Metered
Garage Spaces 2.0
Utilities Available Cable Available, Electricity Connected, Sprinkler Meter, Street Lights, Underground Utilities
Waterfront false
Roof Type Metal,Shingle
Attached Garage true
Garage true
Private Pool No
Building
Entry Level One
Foundation Stem Wall
Lot Size Range 1/4 Acre to 21779 Sq. Ft.
Builder Name Orlando Construction & Design
Sewer Septic Tank
Water None
Architectural Style Colonial
Structure Type Stucco
New Construction true
Construction Status Financing
Schools
Elementary Schools Volusia Pines Elem
Middle Schools Deland Middle
High Schools Deland High
Others
Pets Allowed Yes
Senior Community No
Ownership Fee Simple
Monthly Total Fees $50
Acceptable Financing Cash, Conventional, FHA, VA Loan
Membership Fee Required Required
Listing Terms Cash, Conventional, FHA, VA Loan
Special Listing Condition None
Read Less
Want to know what your home might be worth? Contact us for a FREE valuation!

Our team is ready to help you sell your home for the highest possible price ASAP

© 2024 My Florida Regional MLS DBA Stellar MLS. All Rights Reserved.
Bought with DESIGN REAL ESTATE SERVICES






