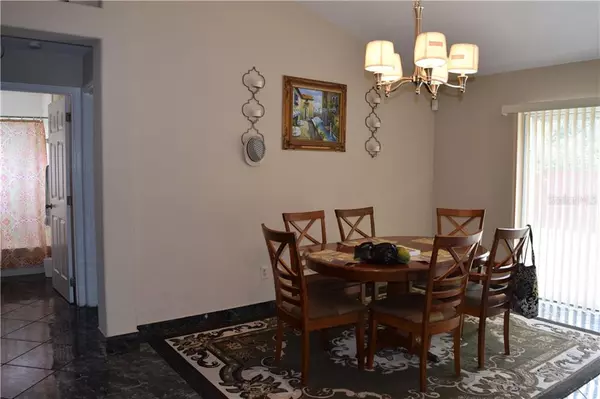$238,500
For more information regarding the value of a property, please contact us for a free consultation.
2601 HUNTINGTON CT Kissimmee, FL 34743
4 Beds
2 Baths
1,650 SqFt
Key Details
Sold Price $238,500
Property Type Single Family Home
Sub Type Single Family Residence
Listing Status Sold
Purchase Type For Sale
Square Footage 1,650 sqft
Price per Sqft $144
Subdivision Pebble Pointe Unit 01
MLS Listing ID O5847154
Sold Date 05/13/20
Bedrooms 4
Full Baths 2
Construction Status Financing
HOA Fees $31/qua
HOA Y/N Yes
Year Built 1994
Annual Tax Amount $1,314
Lot Size 10,018 Sqft
Acres 0.23
Lot Dimensions 89.73x111
Property Description
FALL IN LOVE with this cute 4 bedrooms, 2 bath with great open floor plan and unique features to decorate and turn it into a warm, beautiful and cozy HOME! Beautiful flooring, spacious kitchen with room for a convenient dinette set for 4. Split plan for great privacy and spacious gathering areas provided by the separate living room and separate dinning room, next to separate kitchen room. Home is situated on a dead end street which provides a sense of tranquility due to very low traffic and with an amazing large backyard that opens to both sides in the back, lot is almost 1/4 of an acre!!! LOCATION is very desired and couldn't be better, as it is close to airport, Medical City and major connecting streets and highways, to get you anywhere in the city of Orlando and Kissimmee, in a very short period of time. Enjoy the community pool and nearby shops, restaurants and local food markets and malls.
Location
State FL
County Osceola
Community Pebble Pointe Unit 01
Zoning ORS3
Interior
Interior Features Cathedral Ceiling(s), Ceiling Fans(s), Eat-in Kitchen, Open Floorplan
Heating Central
Cooling Central Air
Flooring Ceramic Tile
Fireplace false
Appliance Dryer, Microwave, Range, Refrigerator, Washer
Laundry Inside
Exterior
Exterior Feature Other
Parking Features Garage Door Opener
Garage Spaces 2.0
Fence Partial
Utilities Available Public
Amenities Available Pool
Roof Type Shingle
Attached Garage true
Garage true
Private Pool No
Building
Lot Description Oversized Lot, Street Dead-End
Story 1
Entry Level One
Foundation Slab
Lot Size Range 1/4 Acre to 21779 Sq. Ft.
Sewer Public Sewer
Water Public
Architectural Style Contemporary
Structure Type Block,Stucco
New Construction false
Construction Status Financing
Others
Pets Allowed Breed Restrictions
Senior Community No
Ownership Fee Simple
Monthly Total Fees $31
Acceptable Financing Cash, Conventional, FHA, VA Loan
Membership Fee Required Required
Listing Terms Cash, Conventional, FHA, VA Loan
Special Listing Condition None
Read Less
Want to know what your home might be worth? Contact us for a FREE valuation!

Our team is ready to help you sell your home for the highest possible price ASAP

© 2025 My Florida Regional MLS DBA Stellar MLS. All Rights Reserved.
Bought with LA ROSA REALTY LAKE NONA INC





