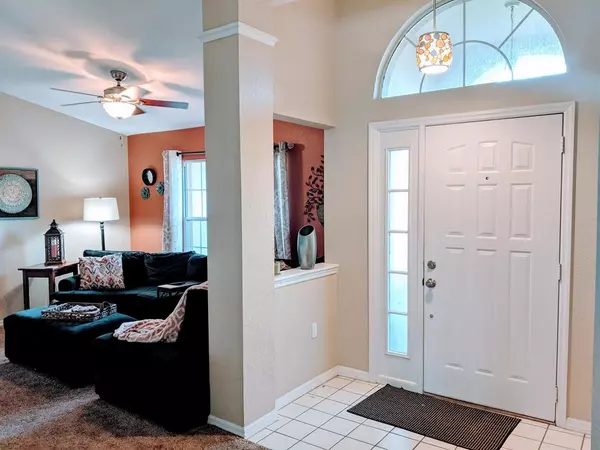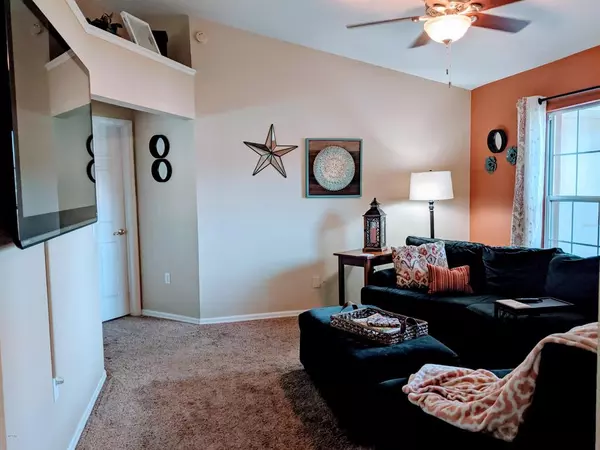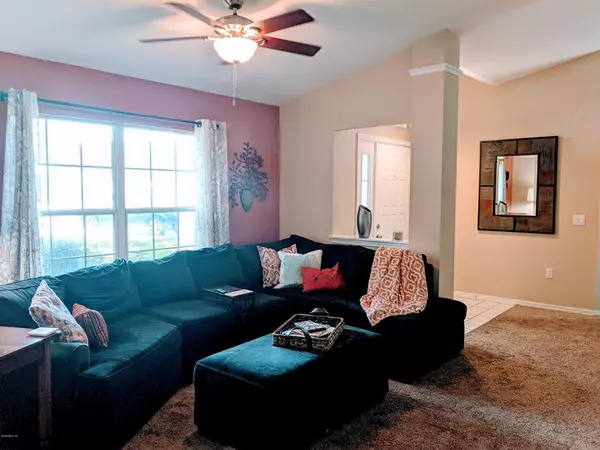$240,000
For more information regarding the value of a property, please contact us for a free consultation.
3260 SE 56th AVE Ocala, FL 34480
3 Beds
2 Baths
2,181 SqFt
Key Details
Sold Price $240,000
Property Type Single Family Home
Sub Type Single Family Residence
Listing Status Sold
Purchase Type For Sale
Square Footage 2,181 sqft
Price per Sqft $110
Subdivision Indian Pine
MLS Listing ID OM559623
Sold Date 08/30/19
Bedrooms 3
Full Baths 2
HOA Y/N No
Year Built 1994
Annual Tax Amount $2,438
Lot Size 0.280 Acres
Acres 0.28
Lot Dimensions 115.0 ft x 130.0 ft
Property Description
HIGHLY SAUGHT AFTER LOCATION. NESTLED IN A CUL-DE-SAC THIS HOME IS FANTASTIC FOR ENTERTAINING. HOME HAS A LARGE GREAT ROOM WITH CATHEDRAL CEILINGS, FRENCH DOOR OFFICE, TRIPLE GLASS SLIDERS TO SCREEN ENCLOSED LANAI, WITH A POOL. WITH A SPLIT FLOOR PLAN THIS HOME HAS 2 LARGE BEDROOMS AND A LARGE MASTER SUITE WITH HIS AND HER WALK IN CLOSETS AND DOUBLE SLIDE DOORS TO ACCESS THE POOL. THE MASTER BATH HAS GARDEN TUB. ALL MAJOR NEW ROOF 2016, NEW HEATING COOLING SYSTEM 2016, NEW POOL EQUIPMENT 2016. NEW WATER HEATER 2018, NEW GARAGE DOOR W/OPENER 2018,, NEW DRAIN FEILD 2019 AND POOL RESURFACED 2019. SQ FT IS FROM MARION COUNTY PROPERTY APPRAISERS WEBSITE. OWNER/AGENT
Location
State FL
County Marion
Community Indian Pine
Zoning Single Family Residential
Rooms
Other Rooms Den/Library/Office
Interior
Interior Features Ceiling Fans(s), Solid Surface Counters, Split Bedroom, Walk-In Closet(s)
Heating Heat Pump
Cooling Central Air
Flooring Carpet, Tile
Furnishings Unfurnished
Fireplace true
Appliance Dishwasher, Disposal, Microwave, Range, Refrigerator
Laundry Inside
Exterior
Exterior Feature Irrigation System, Rain Gutters
Parking Features Garage Door Opener
Fence Wood
Pool Gunite, In Ground, Screen Enclosure
Utilities Available Cable Available, Electricity Connected, Street Lights
Roof Type Shingle
Porch Covered, Patio
Garage false
Private Pool Yes
Building
Lot Description Cleared, Paved, Wooded
Story 1
Entry Level One
Lot Size Range 1/4 Acre to 21779 Sq. Ft.
Sewer Septic Tank
Water Public
Structure Type Block,Concrete,Stucco
New Construction false
Schools
Elementary Schools Maplewood Elementary School
Middle Schools Osceola Middle
High Schools Forest High School
Others
HOA Fee Include None
Senior Community No
Acceptable Financing Cash, Conventional, FHA, USDA Loan, VA Loan
Listing Terms Cash, Conventional, FHA, USDA Loan, VA Loan
Special Listing Condition None
Read Less
Want to know what your home might be worth? Contact us for a FREE valuation!

Our team is ready to help you sell your home for the highest possible price ASAP

© 2024 My Florida Regional MLS DBA Stellar MLS. All Rights Reserved.
Bought with BETTER HOMES AND LAND REALTY





