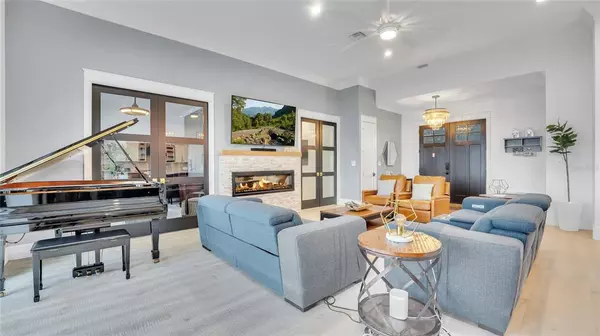$1,400,000
For more information regarding the value of a property, please contact us for a free consultation.
2203 HOFFNER AVE Belle Isle, FL 32809
4 Beds
3 Baths
2,902 SqFt
Key Details
Sold Price $1,400,000
Property Type Single Family Home
Sub Type Single Family Residence
Listing Status Sold
Purchase Type For Sale
Square Footage 2,902 sqft
Price per Sqft $482
Subdivision J H Livingstons Sub
MLS Listing ID O5985266
Sold Date 12/14/21
Bedrooms 4
Full Baths 3
Construction Status Appraisal,Financing,Inspections
HOA Y/N No
Year Built 2019
Annual Tax Amount $12,180
Lot Size 0.350 Acres
Acres 0.35
Property Description
Spectacular custom built home with amazing views on the Lake Conway Chain of Lakes in Belle Isle. This home was built in 2019 with very high end finishes throughout and a seamless metal roof. Enter through the double doors into a huge open concept great room that flows right into the kitchen all overlooking the pool and lake. The kitchen with black cabinets and gold hardware mixed with white cabinets and black hardware, cafe collection appliances, farmhouse sink and touch faucets looks like it is straight out of a magazine. The home has a split floor plan with the master bedroom on one side and another 3 bedrooms and 2 bathrooms on the opposite wing as well as an office with double doors to the great room. Each bathroom has amazing finishes that flow with the theme of the home. Step out back under the huge covered lanai overlooking a stunning bluetooth controlled salt water pool with travertine marble pavers, summer kitchen cabana with tree decking and brand new boat dock with trex decking. This is your chance to buy a slice of paradise on the Lake Conway Chain. Don't miss it!
Location
State FL
County Orange
Community J H Livingstons Sub
Zoning R-1-AA
Interior
Interior Features Ceiling Fans(s), Eat-in Kitchen, High Ceilings, Kitchen/Family Room Combo, Living Room/Dining Room Combo, Master Bedroom Main Floor, Open Floorplan, Stone Counters, Walk-In Closet(s)
Heating Central, Electric
Cooling Central Air
Flooring Ceramic Tile, Marble, Travertine, Wood
Fireplace true
Appliance Dishwasher, Range, Range Hood, Refrigerator
Exterior
Exterior Feature Outdoor Kitchen, Sliding Doors
Garage Spaces 3.0
Pool In Ground, Salt Water
Utilities Available Cable Available, Cable Connected, Electricity Available, Electricity Connected, Public
Waterfront Description Lake,Lake
View Y/N 1
Water Access 1
Water Access Desc Lake,Lake - Chain of Lakes
View Pool, Water
Roof Type Metal
Porch Covered
Attached Garage true
Garage true
Private Pool No
Building
Story 1
Entry Level One
Foundation Slab
Lot Size Range 1/4 to less than 1/2
Sewer Septic Tank
Water Public
Structure Type Block,Cement Siding
New Construction false
Construction Status Appraisal,Financing,Inspections
Others
Senior Community No
Ownership Fee Simple
Acceptable Financing Cash, Conventional, VA Loan
Listing Terms Cash, Conventional, VA Loan
Special Listing Condition None
Read Less
Want to know what your home might be worth? Contact us for a FREE valuation!

Our team is ready to help you sell your home for the highest possible price ASAP

© 2024 My Florida Regional MLS DBA Stellar MLS. All Rights Reserved.
Bought with IQ REALTY INC






