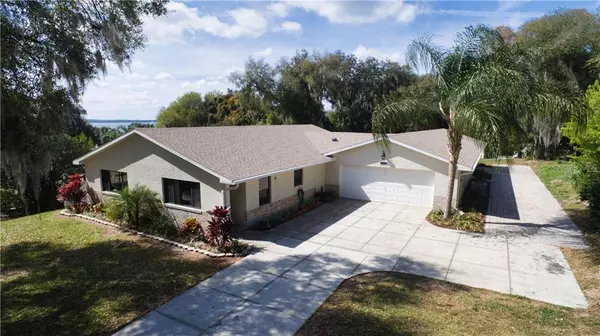$399,000
For more information regarding the value of a property, please contact us for a free consultation.
1674 BOWMAN ST Clermont, FL 34711
4 Beds
4 Baths
2,649 SqFt
Key Details
Sold Price $399,000
Property Type Single Family Home
Sub Type Single Family Residence
Listing Status Sold
Purchase Type For Sale
Square Footage 2,649 sqft
Price per Sqft $150
Subdivision Clermont Clermont Heights
MLS Listing ID G5026384
Sold Date 04/02/20
Bedrooms 4
Full Baths 3
Half Baths 1
Construction Status Appraisal,Inspections
HOA Y/N No
Year Built 1988
Annual Tax Amount $1,856
Lot Size 0.440 Acres
Acres 0.44
Lot Dimensions 100x192
Property Description
MUST SEE!! TOO MANY FEATURES TO LIST - One of a kind home in highly desireable Clermont Heights neighborhood with views of Lake Minnehaha. This home has something for everyone and plenty of room to store all of your toys including a RV parking area and 2 separate oversized garages. Your guests or in laws will enjoy a suite complete with bedroom, bath, kitchenette, laundry area, and separate entrance. The roof was replaced in Nov. 2019 and includes Icynene insulation to reduce your power bills and keep the attic cooler. Entertain in the Great Room with slate floors and fireplace. The kitchen has granite counter tops, Jenn Air grill, and wine refrigerator. The Master Bedroom includes a sitting area, walk in closet, and a Master Bathroom with an Izzy Whirlpool tub that keeps the water warm with a built in heater. On top of all these interior features you can entertain or just relax in the huge backyard, with a patio seating area, fire pit, pergola, and a Summer kitchen complete with Dynasty grill, wet bar and refrigerator.
Location
State FL
County Lake
Community Clermont Clermont Heights
Interior
Interior Features Cathedral Ceiling(s), Ceiling Fans(s), Central Vaccum, Dry Bar, Eat-in Kitchen, High Ceilings, Kitchen/Family Room Combo, Living Room/Dining Room Combo, Open Floorplan, Solid Surface Counters, Solid Wood Cabinets, Thermostat, Vaulted Ceiling(s), Walk-In Closet(s)
Heating Central
Cooling Central Air
Flooring Hardwood, Slate
Fireplace true
Appliance Built-In Oven, Cooktop, Dishwasher, Indoor Grill, Microwave
Exterior
Exterior Feature French Doors, Irrigation System, Lighting, Outdoor Grill, Outdoor Kitchen, Storage
Garage Spaces 4.0
Utilities Available Cable Connected, Electricity Connected, Fire Hydrant, Natural Gas Connected, Phone Available, Propane, Sewer Connected, Street Lights, Water Connected
View Y/N 1
Roof Type Shingle
Attached Garage true
Garage true
Private Pool No
Building
Story 1
Entry Level One
Foundation Slab
Lot Size Range 1/2 Acre to 1 Acre
Sewer Public Sewer
Water None
Structure Type Block
New Construction false
Construction Status Appraisal,Inspections
Others
Senior Community No
Ownership Fee Simple
Special Listing Condition None
Read Less
Want to know what your home might be worth? Contact us for a FREE valuation!

Our team is ready to help you sell your home for the highest possible price ASAP

© 2024 My Florida Regional MLS DBA Stellar MLS. All Rights Reserved.
Bought with JC PENNY REALTY LLC






