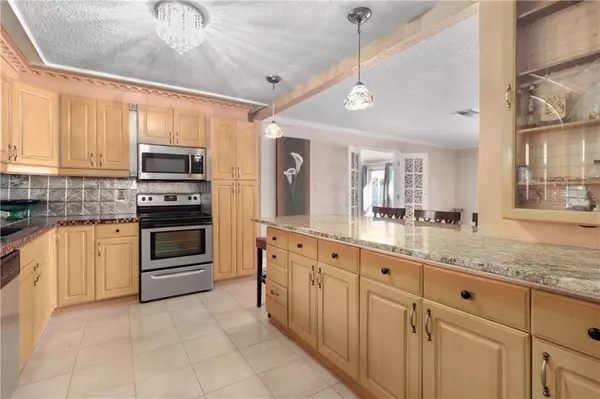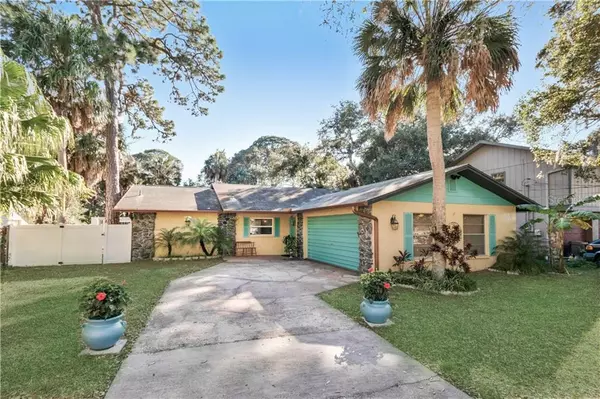$238,000
For more information regarding the value of a property, please contact us for a free consultation.
5122 BAY BLVD Port Richey, FL 34668
2 Beds
2 Baths
1,585 SqFt
Key Details
Sold Price $238,000
Property Type Single Family Home
Sub Type Single Family Residence
Listing Status Sold
Purchase Type For Sale
Square Footage 1,585 sqft
Price per Sqft $150
Subdivision Marthas Vineyard
MLS Listing ID U8074449
Sold Date 08/14/20
Bedrooms 2
Full Baths 2
HOA Y/N No
Year Built 1974
Annual Tax Amount $1,311
Lot Size 9,583 Sqft
Acres 0.22
Property Description
$10000 price reduction, Almost on 1/4 acre in Charming and desirable Marthas Vineyard community offers waterfront activities.Versatile floor plan and tile floors throughout the entire house features 2 br, 2 ba with 3rd bedroom possibilities, 2 car garage and huge sunny 455 SF. Florida room with 2,473 SF of total with 510 SF enclosed sun deck and screened pool.Walk in the front door and experience open floor plan.This home has been updated including a beautiful kitchen with granite island/counter,stainless steal appliances,storage,crystal chandelier.Kitchen's breakfast area flows into perfect sized living room where you can enjoy hours of family fun and entertainment.French doors open up the large master bedroom with walk in closet and en-suite bathroom with deep shower.Sliding doors opens to generous in size in-ground pool.Back and side yard are fully fenced with banana trees!The Family room has rock wall wood burning fireplace,2 skylights and sliding doors to oversized Florida room which provides option for extra guest space or to create a separate family room/exercise space or game room.Bedroom #2 is right of family room following guest bath with tub.Exterior/interior recently painted,custom gutters,moldings,ceiling fans.New A/C unit New water heater, New pool system.
Perfect mid-block position, on one of the best streets.Walking to parks, restaurants, shopping, grocery stores.Near beaches,fishing,boating.
Deep yard has tropical feeling and mature trees.Ideal place to enjoy the quiet, and natural surroundings, luxury and lovely coastal lifestyle
all year round in this wonderful neighborhood.
Location
State FL
County Pasco
Community Marthas Vineyard
Zoning R1
Rooms
Other Rooms Attic, Bonus Room, Family Room, Florida Room
Interior
Interior Features Ceiling Fans(s), Crown Molding, Eat-in Kitchen, Kitchen/Family Room Combo, Living Room/Dining Room Combo, Open Floorplan, Skylight(s), Solid Surface Counters, Stone Counters, Thermostat, Walk-In Closet(s), Window Treatments
Heating Central
Cooling Central Air
Flooring Ceramic Tile
Fireplaces Type Wood Burning
Fireplace true
Appliance Dishwasher, Dryer, Electric Water Heater, Microwave, Range, Refrigerator, Washer
Laundry In Garage
Exterior
Exterior Feature Fence, Lighting, Outdoor Shower, Rain Gutters, Sidewalk, Sliding Doors
Parking Features Driveway
Garage Spaces 2.0
Pool Gunite, In Ground, Screen Enclosure
Utilities Available BB/HS Internet Available, Cable Available, Electricity Available, Phone Available, Public, Sewer Connected, Street Lights, Water Available
View Garden, Pool
Roof Type Shingle
Porch Front Porch
Attached Garage true
Garage true
Private Pool Yes
Building
Lot Description City Limits, Level, Near Public Transit, Sidewalk
Entry Level One
Foundation Slab
Lot Size Range 1/4 Acre to 21779 Sq. Ft.
Sewer Public Sewer
Water Public
Structure Type Block,Stone,Stucco
New Construction false
Others
Pets Allowed Yes
Senior Community No
Ownership Fee Simple
Acceptable Financing Cash, Conventional
Listing Terms Cash, Conventional
Special Listing Condition None
Read Less
Want to know what your home might be worth? Contact us for a FREE valuation!

Our team is ready to help you sell your home for the highest possible price ASAP

© 2024 My Florida Regional MLS DBA Stellar MLS. All Rights Reserved.
Bought with RICHARD DOYLE REAL ESTATE






