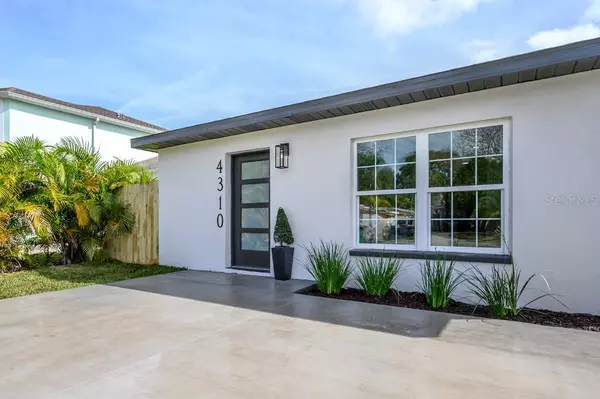$470,000
For more information regarding the value of a property, please contact us for a free consultation.
4310 S LOIS AVE Tampa, FL 33611
3 Beds
3 Baths
1,967 SqFt
Key Details
Sold Price $470,000
Property Type Single Family Home
Sub Type Single Family Residence
Listing Status Sold
Purchase Type For Sale
Square Footage 1,967 sqft
Price per Sqft $238
Subdivision Manhattan Manor Rev
MLS Listing ID O5844024
Sold Date 03/30/20
Bedrooms 3
Full Baths 2
Half Baths 1
Construction Status Appraisal
HOA Y/N No
Year Built 1954
Annual Tax Amount $2,734
Lot Size 6,098 Sqft
Acres 0.14
Property Description
Welcome to Your Beautifully Designed Custom Home. This home has been fit with modern yet timeless finishes. Inside you'll find 3 Bedrooms w/ an Office or Flex Room, 2.5 bathrooms with nearly 2000 square feet covered in Distressed Brazilian Oak Engineered Hardwood Floors, split between an open floor plan. Enter into living room you're greeted with A Ship lap Fireplace Feature Wall that is Perfect for Entertaining. From the living Space you have a clear Sight line into a Modern and Inviting Kitchen. Your kitchen features Shaker Style Cabinets with Built-in Pantry, All New Appliances, A Drop Down Vent-hood, Pot Filler, Stainless Steel Farmhouse Sink wrapped in a water fall Calcutta Quartz Counter Top with an Eat-In Peninsula. The dining room is light and bright and decorated with french doors, beautiful farmhouse lighting, a dry bar that includes additional serving space. All of this leads off to your fully fenced in backyard. The Master Bedroom is super spacious with a walk-in closet an on-suite Bathroom with a frame-less glass shower enclosure, Concrete Hexagon Floor Tile and a dual vanity sink accented with drop-down pendant lighting. Make Your appointment Today because THIS HOME WILL NOT LAST LONG!
Location
State FL
County Hillsborough
Community Manhattan Manor Rev
Zoning RS-60
Interior
Interior Features Ceiling Fans(s), Crown Molding, Split Bedroom, Thermostat, Walk-In Closet(s)
Heating Central
Cooling Central Air
Flooring Hardwood
Fireplace true
Appliance Dishwasher, Disposal, Exhaust Fan, Range, Range Hood, Refrigerator
Exterior
Exterior Feature Fence
Parking Features Driveway, On Street, Parking Pad
Utilities Available Cable Available, Electricity Available, Street Lights, Water Available
Roof Type Shingle
Garage false
Private Pool No
Building
Entry Level One
Foundation Slab
Lot Size Range Up to 10,889 Sq. Ft.
Sewer Public Sewer
Water Public
Structure Type Block
New Construction false
Construction Status Appraisal
Schools
Elementary Schools Anderson-Hb
Middle Schools Madison-Hb
High Schools Robinson-Hb
Others
Senior Community No
Ownership Fee Simple
Acceptable Financing Cash, Conventional, FHA
Listing Terms Cash, Conventional, FHA
Special Listing Condition None
Read Less
Want to know what your home might be worth? Contact us for a FREE valuation!

Our team is ready to help you sell your home for the highest possible price ASAP

© 2025 My Florida Regional MLS DBA Stellar MLS. All Rights Reserved.
Bought with PEOPLE'S CHOICE REALTY SVC LLC





