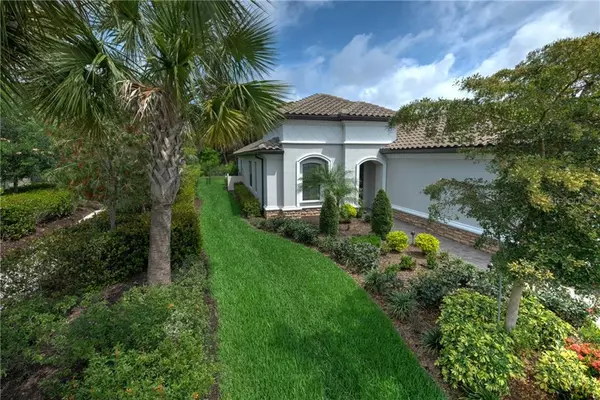$522,000
For more information regarding the value of a property, please contact us for a free consultation.
5592 SEMOLINO ST Nokomis, FL 34275
2 Beds
3 Baths
2,105 SqFt
Key Details
Sold Price $522,000
Property Type Single Family Home
Sub Type Single Family Residence
Listing Status Sold
Purchase Type For Sale
Square Footage 2,105 sqft
Price per Sqft $247
Subdivision Bellacina By Casey Key
MLS Listing ID A4458269
Sold Date 07/14/20
Bedrooms 2
Full Baths 2
Half Baths 1
HOA Fees $349/qua
HOA Y/N Yes
Year Built 2016
Annual Tax Amount $5,186
Lot Size 7,840 Sqft
Acres 0.18
Property Description
Rare level of Luxury! No need to build new and wait 5-7 months. Farnese Model, 3-years young, in wonderful Bellacina by Casey Key is available right now. Some of the upgrades include impact windows throughout, extended paver driveway and tandem garage allowing for 3/4 cars, French and pocket doors, full tray ceiling package, and a spectacular custom outdoor kitchen right next to your own private pool! A Must See! Did I mention the fenced-in yard? The amenity center is a fabulous Taylor Morrison complex with 4 pickleball courts, one har-tru tennis court, 2 bocci courts, 2 corn hole games, huge clubhouse with a catering kitchen, fitness room, showers, pool table, ping pong table, 3 natural gas fire pits, resort style pool/spa and three puppy parks. Virtual Tour http://pfretour.com/mls/91995
Location
State FL
County Sarasota
Community Bellacina By Casey Key
Zoning RMF2
Interior
Interior Features Ceiling Fans(s), Coffered Ceiling(s), Crown Molding, Eat-in Kitchen, In Wall Pest System, Open Floorplan, Solid Wood Cabinets, Stone Counters, Thermostat, Tray Ceiling(s), Vaulted Ceiling(s), Walk-In Closet(s), Window Treatments
Heating Central, Heat Pump
Cooling Central Air
Flooring Tile
Furnishings Unfurnished
Fireplace false
Appliance Built-In Oven, Disposal, Dryer, Gas Water Heater, Microwave, Range, Refrigerator, Tankless Water Heater, Washer, Water Filtration System
Laundry Inside, Laundry Room
Exterior
Exterior Feature Dog Run, Fence, Irrigation System, Outdoor Grill, Outdoor Kitchen, Rain Gutters, Sidewalk, Sliding Doors
Parking Features Garage Door Opener, Golf Cart Parking, Tandem
Garage Spaces 3.0
Pool Fiber Optic Lighting, Lighting, Screen Enclosure
Community Features Association Recreation - Owned, Deed Restrictions, Fitness Center, Gated, Golf Carts OK, Irrigation-Reclaimed Water, Playground, Pool, Sidewalks
Utilities Available Cable Connected, Electricity Connected, Natural Gas Connected, Sewer Connected, Sprinkler Recycled, Street Lights, Underground Utilities
Amenities Available Cable TV, Clubhouse, Fence Restrictions, Fitness Center, Gated, Playground, Pool, Recreation Facilities, Security, Spa/Hot Tub, Tennis Court(s)
View Park/Greenbelt
Roof Type Tile
Porch Deck, Enclosed, Screened
Attached Garage true
Garage true
Private Pool Yes
Building
Lot Description Sidewalk, Private
Story 1
Entry Level One
Foundation Slab
Lot Size Range Up to 10,889 Sq. Ft.
Builder Name Taylor Morrison
Sewer Public Sewer
Water Public
Architectural Style Custom, Ranch
Structure Type Block,Stone,Stucco
New Construction false
Schools
Elementary Schools Laurel Nokomis Elementary
Middle Schools Laurel Nokomis Middle
High Schools Venice Senior High
Others
Pets Allowed Yes
HOA Fee Include Pool,Escrow Reserves Fund,Maintenance Grounds,Pest Control,Pool,Private Road,Recreational Facilities
Senior Community No
Ownership Fee Simple
Monthly Total Fees $349
Acceptable Financing Cash, Conventional
Membership Fee Required Required
Listing Terms Cash, Conventional
Num of Pet 3
Special Listing Condition None
Read Less
Want to know what your home might be worth? Contact us for a FREE valuation!

Our team is ready to help you sell your home for the highest possible price ASAP

© 2025 My Florida Regional MLS DBA Stellar MLS. All Rights Reserved.
Bought with MICHAEL SAUNDERS & COMPANY





