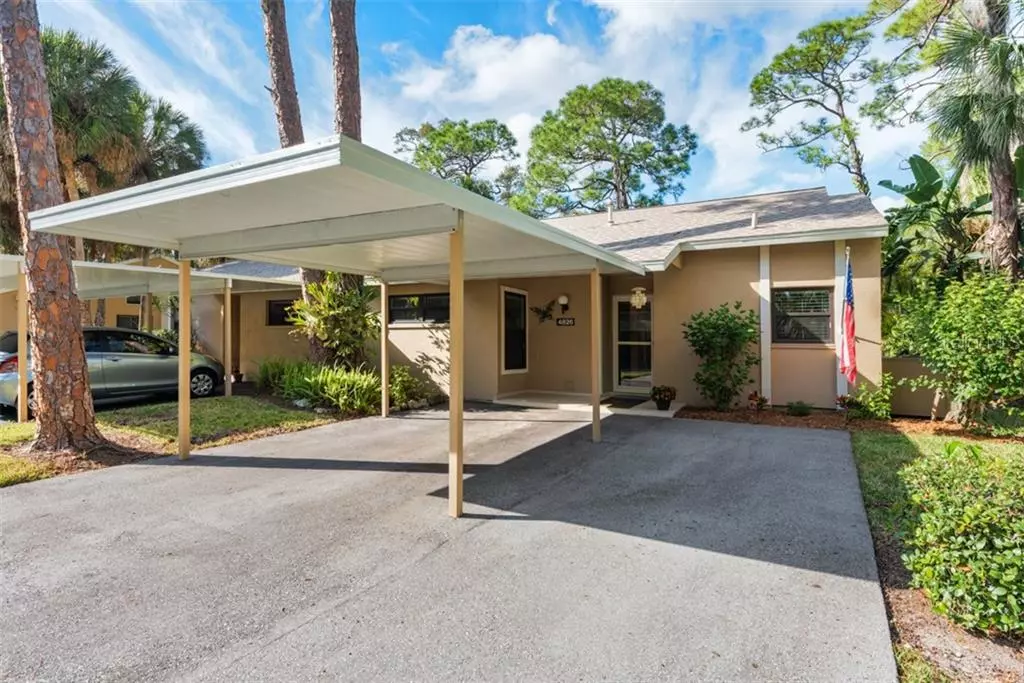$137,000
For more information regarding the value of a property, please contact us for a free consultation.
4826 VILLAGE GARDENS DR #166 Sarasota, FL 34234
2 Beds
2 Baths
966 SqFt
Key Details
Sold Price $137,000
Property Type Single Family Home
Sub Type Villa
Listing Status Sold
Purchase Type For Sale
Square Footage 966 sqft
Price per Sqft $141
Subdivision Village Gardens Ph 3
MLS Listing ID A4460624
Sold Date 04/15/20
Bedrooms 2
Full Baths 2
HOA Fees $420/mo
HOA Y/N Yes
Year Built 1982
Annual Tax Amount $1,597
Lot Size 12.060 Acres
Acres 12.06
Property Description
You found this hidden gem! Village Gardens is a quiet community tucked away in NW Sarasota and close to everything. This unit features 2 bedrooms, 2 baths, a cute lanai, and a very spacious Great Room layout. The long driveway has a covered carport and can easily accommodate 4 or more vehicles. The galley kitchen opens to the living area and has a natural gas stove for those that prefer to cook with gas. Vaulted ceilings in the living and dining rooms allow plenty of natural light into the home. Both bedrooms are spacious and an inside laundry is a huge plus. The lanai is glassed in and can be opened to the main living area or the outside. Impact windows have been installed on this condo in 2016 as well. This place is super clean and well maintained. There is a storage shed on the side of the home for bikes or beach toys. Community features a clubhouse, community pool, tennis courts, maintains all of the grounds, roofs, driveways, and even cleans the roofs. 5 minutes to the SRQ airport, short drive to downtown Sarasota, St. Armands Circle, and UTC.
Location
State FL
County Sarasota
Community Village Gardens Ph 3
Zoning RMF1
Interior
Interior Features Cathedral Ceiling(s), Ceiling Fans(s), High Ceilings, Living Room/Dining Room Combo
Heating Central
Cooling Central Air
Flooring Carpet, Ceramic Tile
Furnishings Unfurnished
Fireplace false
Appliance Dishwasher, Dryer, Gas Water Heater, Range, Refrigerator, Washer
Laundry Laundry Closet
Exterior
Exterior Feature Storage
Parking Features Covered
Community Features Buyer Approval Required, Deed Restrictions, No Truck/RV/Motorcycle Parking, Pool, Tennis Courts
Utilities Available Cable Connected, Electricity Connected, Natural Gas Connected, Sewer Connected
Roof Type Shingle
Garage false
Private Pool No
Building
Story 1
Entry Level One
Foundation Slab
Sewer Public Sewer
Water Public
Structure Type Block,Stucco,Wood Frame
New Construction false
Others
Pets Allowed Yes
HOA Fee Include Pool,Escrow Reserves Fund,Fidelity Bond,Maintenance Structure,Maintenance Grounds,Pool
Senior Community No
Pet Size Small (16-35 Lbs.)
Ownership Fee Simple
Monthly Total Fees $420
Acceptable Financing Cash, Conventional
Membership Fee Required Required
Listing Terms Cash, Conventional
Num of Pet 2
Special Listing Condition None
Read Less
Want to know what your home might be worth? Contact us for a FREE valuation!

Our team is ready to help you sell your home for the highest possible price ASAP

© 2025 My Florida Regional MLS DBA Stellar MLS. All Rights Reserved.
Bought with EXIT KING REALTY





