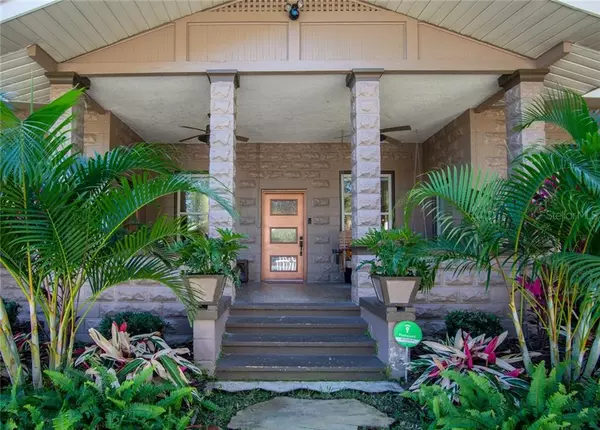$851,500
For more information regarding the value of a property, please contact us for a free consultation.
116 13TH AVE NE St Petersburg, FL 33701
5 Beds
3 Baths
2,293 SqFt
Key Details
Sold Price $851,500
Property Type Single Family Home
Sub Type Single Family Residence
Listing Status Sold
Purchase Type For Sale
Square Footage 2,293 sqft
Price per Sqft $371
Subdivision Bayview Add
MLS Listing ID U8073734
Sold Date 03/16/20
Bedrooms 5
Full Baths 3
Construction Status No Contingency
HOA Y/N No
Year Built 1920
Annual Tax Amount $8,693
Lot Size 7,840 Sqft
Acres 0.18
Lot Dimensions 60x127
Property Description
Historic block private paradise pool home with detached two car garage and guest cottage. Located in the Old North East (ONE) Neighborhood a stone throw from sprawling Down Town St.Petersburg (DTSP). Even closer is your walk to breathtaking North Shore Park and Optimo Beach. So close that you can hear reggae and jazz fest. Witness every sunrise and sunset from the comfort of your master suite "tree house." So many windows the house is showered in natural light. Even catch New Year's Eve or Fourth of July fireworks from your master balcony. Everything is at your fingertips. Tennis courts, public swimming pool, volleyball courts, outdoor exercise equipment, playgrounds, dog parks. The Vinoy Hotel and brand new Pier! Not to mention the best restaurants, bars and entertainment in all of Florida. Bike the Pinellas trail to Gulfport for brunch. Golf cart to the next Tampa Bay rays game. Enjoy Saturday morning markets or weekends antique shopping the art district. This One of a Kind Boho Chic home has been renovated from top to bottom. Too much to even say in this description. Please come love this home as much as we have. We promise every house guest will be in envy and never want to leave. This may be the best home in St. Petersburg!
Location
State FL
County Pinellas
Community Bayview Add
Direction NE
Rooms
Other Rooms Attic
Interior
Interior Features Ceiling Fans(s), High Ceilings, Living Room/Dining Room Combo, Open Floorplan, Solid Wood Cabinets, Thermostat, Walk-In Closet(s)
Heating Central, Zoned
Cooling Central Air, Mini-Split Unit(s), Zoned
Flooring Tile, Wood
Fireplace true
Appliance Convection Oven, Dishwasher, Disposal, Gas Water Heater, Microwave, Refrigerator
Laundry Inside, Laundry Room
Exterior
Exterior Feature Balcony, Fence, Irrigation System, Lighting, Rain Gutters, Sidewalk
Parking Features Alley Access, Curb Parking, Electric Vehicle Charging Station(s), Garage Faces Rear, Off Street, On Street, Parking Pad
Garage Spaces 2.0
Pool Gunite, In Ground, Lighting, Salt Water
Utilities Available BB/HS Internet Available, Electricity Connected, Public, Sewer Connected
View Pool
Roof Type Metal,Shingle
Porch Covered, Deck, Front Porch, Rear Porch
Attached Garage false
Garage true
Private Pool Yes
Building
Lot Description Street Brick
Story 2
Entry Level Two
Foundation Crawlspace
Lot Size Range Up to 10,889 Sq. Ft.
Sewer Public Sewer
Water Public
Architectural Style Craftsman
Structure Type Block
New Construction false
Construction Status No Contingency
Schools
Elementary Schools North Shore Elementary-Pn
Middle Schools John Hopkins Middle-Pn
High Schools St. Petersburg High-Pn
Others
Pets Allowed Yes
Senior Community No
Ownership Fee Simple
Acceptable Financing Cash, Conventional, FHA, VA Loan
Listing Terms Cash, Conventional, FHA, VA Loan
Special Listing Condition None
Read Less
Want to know what your home might be worth? Contact us for a FREE valuation!

Our team is ready to help you sell your home for the highest possible price ASAP

© 2024 My Florida Regional MLS DBA Stellar MLS. All Rights Reserved.
Bought with COASTAL PROPERTIES GROUP





