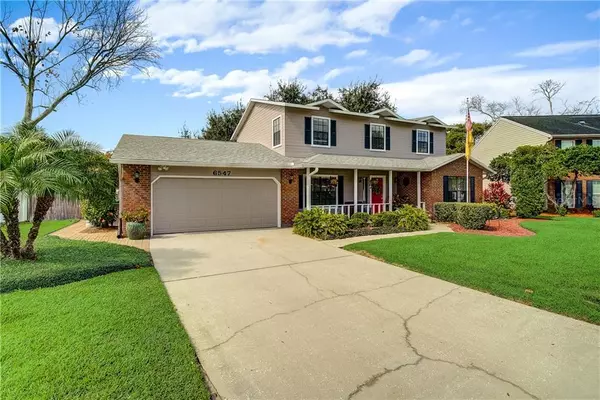$336,000
For more information regarding the value of a property, please contact us for a free consultation.
6547 MOONSHELL CT Orlando, FL 32819
4 Beds
3 Baths
2,100 SqFt
Key Details
Sold Price $336,000
Property Type Single Family Home
Sub Type Single Family Residence
Listing Status Sold
Purchase Type For Sale
Square Footage 2,100 sqft
Price per Sqft $160
Subdivision Hidden Beach
MLS Listing ID O5843098
Sold Date 04/09/20
Bedrooms 4
Full Baths 2
Half Baths 1
Construction Status Appraisal,Financing,Inspections
HOA Fees $50/ann
HOA Y/N Yes
Year Built 1987
Annual Tax Amount $4,752
Lot Size 10,454 Sqft
Acres 0.24
Property Description
2-Story property in the Hidden Beach community of Dr. Phillips!! The layout includes 4 bedrooms, 2.5 baths, a home office/bonus room, formal living room, and an open great room that holds the kitchen, dining area and family room w/propane-flame fireplace. All bedrooms are upstairs and all gathering areas and the home office remain downstairs to provide convenient separation when working and entertaining. This property's 2-car garage is oversized (552 sq.ft), w/space for a work area, and many updates have been completed to keep this home sweet home useful and beautiful, such as: all bathrooms remodeled, laundry/utility room remodeled, central vacuum system installed, new exterior paint, whole-house water filter, whole-house fan/attic ventilator fan, fireplace, and sprinkler system w/rain sensor. Outdoors, a front rocker porch adds charm to a lovely curb appeal and the fenced backyard has been thoughtfully landscaped and well-maintained; an ideal view from this property's window-enclosed backporch. Set on a premium lot on a culdesac street with no pass-thru traffic, peace and quiet will be easy to find. The HOA provides its homeowners with a club house and community pool, which happen to be in walking distance from home. This address is centrally located to shopping, restaurants, attractions, and provides easy access to popular roadways such as Florida's Turnpike and I-4. Make life a little easier. Schedule a tour today!
Location
State FL
County Orange
Community Hidden Beach
Zoning R-1AA
Rooms
Other Rooms Bonus Room, Family Room, Formal Dining Room Separate, Formal Living Room Separate, Inside Utility
Interior
Interior Features Ceiling Fans(s), Central Vaccum, Eat-in Kitchen, Walk-In Closet(s), Window Treatments
Heating Central, Electric, Heat Pump
Cooling Central Air
Flooring Carpet, Ceramic Tile, Laminate
Fireplaces Type Gas, Family Room
Fireplace true
Appliance Dishwasher, Disposal, Electric Water Heater, Microwave, Range, Refrigerator
Laundry Inside, Laundry Room
Exterior
Exterior Feature Irrigation System, Lighting, Rain Gutters, Sidewalk, Sliding Doors
Parking Features Curb Parking, Driveway, Garage Door Opener, Guest, On Street, Open, Oversized, Parking Pad
Garage Spaces 2.0
Fence Vinyl, Wood
Community Features Deed Restrictions, Pool
Utilities Available BB/HS Internet Available, Cable Available, Cable Connected, Electricity Available, Electricity Connected, Sewer Available, Sewer Connected, Water Available, Water Connected
Amenities Available Pool
Roof Type Shingle
Porch Covered, Front Porch, Rear Porch
Attached Garage true
Garage true
Private Pool No
Building
Lot Description In County, Sidewalk, Paved
Story 2
Entry Level Two
Foundation Slab
Lot Size Range Up to 10,889 Sq. Ft.
Sewer Public Sewer
Water Public
Architectural Style Contemporary
Structure Type Siding,Wood Frame
New Construction false
Construction Status Appraisal,Financing,Inspections
Others
Pets Allowed Yes
HOA Fee Include Recreational Facilities
Senior Community No
Ownership Fee Simple
Monthly Total Fees $50
Acceptable Financing Cash, Conventional, FHA, VA Loan
Membership Fee Required Required
Listing Terms Cash, Conventional, FHA, VA Loan
Special Listing Condition None
Read Less
Want to know what your home might be worth? Contact us for a FREE valuation!

Our team is ready to help you sell your home for the highest possible price ASAP

© 2024 My Florida Regional MLS DBA Stellar MLS. All Rights Reserved.
Bought with TARA MOORE REAL ESTATE





