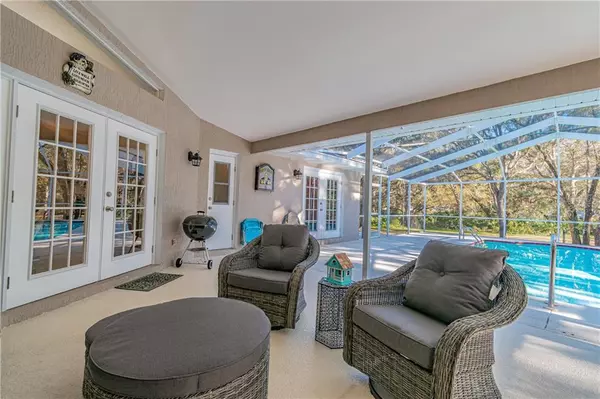$350,000
For more information regarding the value of a property, please contact us for a free consultation.
3734 THORNBUSH LN New Port Richey, FL 34655
3 Beds
2 Baths
2,368 SqFt
Key Details
Sold Price $350,000
Property Type Single Family Home
Sub Type Single Family Residence
Listing Status Sold
Purchase Type For Sale
Square Footage 2,368 sqft
Price per Sqft $147
Subdivision Greenbrook Estates
MLS Listing ID U8074497
Sold Date 04/09/20
Bedrooms 3
Full Baths 2
Construction Status No Contingency
HOA Fees $25/ann
HOA Y/N Yes
Year Built 1992
Annual Tax Amount $2,366
Lot Size 0.920 Acres
Acres 0.92
Property Description
RIVER ACCESS for your CANOES and KAYAKS that leads to the GULF of MEXICO you say? POOL, WATER SPORTS, and the ANCLOTE RIVER will make your WATER DREAMS COME TRUE in this beautiful home in Greenbrook Estates. This home is on a private cul-de-sac surrounded by beautifully mature landscaping. This is YOUR DREAM home whether you love ENTERTAINING outdoors or indoors! If you are an OUTDOOR fan, this home comes with a brand NEW smoker right beside your SOLAR HEATED POOL!! The landscaping lover will enjoy the yard and RIDING LAWN MOWER that comes with the home for the LUCKY BUYER of this gorgeous home!! If you are an INDOOR fan, you will love the VIEWS, LOFTY ceilings, a kitchen with LOADS of GRANITE counter space, the COZY fireplace in the family room, and SO MUCH MORE!! NEW Roof 2019!! AC installed in 2018!! NEW Paint!! NEW Ceiling Fans!! NEW Light Fixtures!! Murphy Bed in YOUR Office!! MOTIVATED SELLER!!! CALL TO SCHEDULE YOUR SHOWING TODAY!!!
Location
State FL
County Pasco
Community Greenbrook Estates
Zoning R3
Rooms
Other Rooms Den/Library/Office, Family Room, Formal Dining Room Separate, Great Room, Inside Utility
Interior
Interior Features Built-in Features, Ceiling Fans(s), Central Vaccum, Crown Molding, Eat-in Kitchen, High Ceilings, Kitchen/Family Room Combo, Living Room/Dining Room Combo, Open Floorplan, Split Bedroom, Stone Counters, Thermostat, Vaulted Ceiling(s), Walk-In Closet(s), Window Treatments
Heating Central, Heat Pump
Cooling Central Air
Flooring Carpet, Ceramic Tile, Laminate, Wood
Fireplaces Type Family Room
Fireplace true
Appliance Dishwasher, Disposal, Dryer, Electric Water Heater, Microwave, Range, Refrigerator, Washer, Water Softener
Laundry Inside, Laundry Room
Exterior
Exterior Feature French Doors, Hurricane Shutters, Irrigation System, Lighting, Outdoor Grill, Sidewalk, Sliding Doors
Parking Features Garage Door Opener, Workshop in Garage
Garage Spaces 2.0
Pool Heated, In Ground, Lighting, Outside Bath Access, Screen Enclosure, Solar Power Pump
Utilities Available BB/HS Internet Available, Cable Connected, Electricity Connected, Fire Hydrant, Public, Sewer Connected, Water Connected
Amenities Available Clubhouse, Pool
Waterfront Description River Front
Water Access 1
Water Access Desc River
View Pool, Water
Roof Type Shingle
Porch Covered, Patio, Rear Porch, Screened
Attached Garage true
Garage true
Private Pool Yes
Building
Lot Description Oversized Lot, Paved
Story 1
Entry Level One
Foundation Slab
Lot Size Range 1/2 Acre to 1 Acre
Sewer Public Sewer
Water Public
Architectural Style Ranch, Spanish/Mediterranean
Structure Type Block
New Construction false
Construction Status No Contingency
Others
Pets Allowed Yes
Senior Community No
Ownership Fee Simple
Monthly Total Fees $25
Acceptable Financing Cash, Conventional, FHA, VA Loan
Membership Fee Required Required
Listing Terms Cash, Conventional, FHA, VA Loan
Special Listing Condition None
Read Less
Want to know what your home might be worth? Contact us for a FREE valuation!

Our team is ready to help you sell your home for the highest possible price ASAP

© 2024 My Florida Regional MLS DBA Stellar MLS. All Rights Reserved.
Bought with KELLER WILLIAMS REALTY






