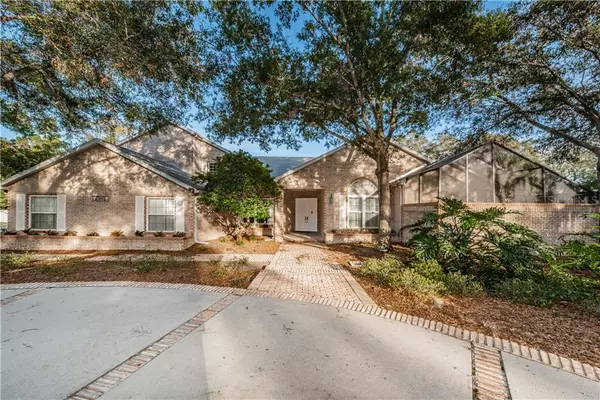$650,000
For more information regarding the value of a property, please contact us for a free consultation.
6936 RIVER RD New Port Richey, FL 34652
4 Beds
4 Baths
4,259 SqFt
Key Details
Sold Price $650,000
Property Type Single Family Home
Sub Type Single Family Residence
Listing Status Sold
Purchase Type For Sale
Square Footage 4,259 sqft
Price per Sqft $152
Subdivision New Port Richey City
MLS Listing ID W7820546
Sold Date 03/27/20
Bedrooms 4
Full Baths 3
Half Baths 1
Construction Status Appraisal,Financing,Inspections
HOA Y/N No
Year Built 1990
Annual Tax Amount $15,067
Lot Size 0.590 Acres
Acres 0.59
Property Description
WATERFRONT LIVING AT IT'S FINEST! Located in the HEART OF NEW PORT RICHEY on the COTEE RIVER w/ approximately 195 feet of water frontage/seawall & GULF ACCESS. You won't want to miss this STUNNING CUSTOM HOME featuring 4 BEDROOMS, 3.5 BATHS, 3 CAR GARAGE w/ 4259 square feet of living space. The BRICK FRONTAGE & GRAND FOYER invites you inside. Once inside you will notice the SWEEPING VIEWS OF THE RIVER. The FORMAL DINING & LIVING ROOM feature VOLUME CEILINGS, TILE FLOORS w/ ACCESS TO THE OUTDOOR KITCHEN, POOL & COVERED LANAI. The REMODELED GOURMET KITCHEN is highlighted w/ GRANITE COUNTER TOPS, BUILT IN OVEN, COOK TOP, CUSTOM WOOD CABINETS & BREAKFAST NOOK. The OVERSIZED FAMILY ROOM has SOARING CELINGS, WOOD BURNING FIREPLACE along with a WET/WINE BAR over looking the SPARKLING POOL & RIVER FRONT. The DOWNSTAIRS MASTER SUITE is PRIVATE & features HARDWOOD FLOORS, CEDAR LINED CUSTOM CLOSETS, FIREPLACE & a PRIVATE RETREAT w/ a WET BAR/COFFEE BAR PLUS AN UPDATED MASTER BATH w/ GRANITE COUNTER TOPS, DUAL SINKS, JETTED TUB, WALK IN SHOWER & DUAL SHOWER HEADS w/ access to an OUTDOOR ATRIUM AREA. UP THE SWEEPING STAIRCASE you will find 2 BEDROOMS, a BATH and a LOFT overlooking the family room. Add'l features of this home include a POOL w/ WATERFALL FEATURES, ELECTRIC & WATER available for a DOCK/LIFT, HUGE LAUNDRY ROOM w/ LAUNDRY CHUTE FROM UPSTAIRS, ADDED INSULATION for ENERGY EFFICIENCY, HVAC (2019), ROOF (2004), FENCED IN BACK YARD, OUTDOOR KITCHEN FOR ENTERTAINING, CIRCULAR DRIVEWAY & MORE. PRICED TO SELL!
Location
State FL
County Pasco
Community New Port Richey City
Zoning R1
Rooms
Other Rooms Family Room, Formal Dining Room Separate, Formal Living Room Separate, Inside Utility, Loft
Interior
Interior Features Built-in Features, Ceiling Fans(s), High Ceilings, Solid Surface Counters, Split Bedroom, Walk-In Closet(s), Wet Bar, Window Treatments
Heating Central
Cooling Central Air
Flooring Carpet, Tile, Wood
Fireplaces Type Family Room, Master Bedroom, Wood Burning
Fireplace true
Appliance Built-In Oven, Cooktop, Dishwasher, Disposal, Microwave, Refrigerator, Water Softener, Wine Refrigerator
Laundry Inside, Laundry Chute, Laundry Room
Exterior
Exterior Feature Fence, Outdoor Kitchen, Rain Gutters, Sliding Doors
Garage Circular Driveway, Driveway, Garage Door Opener, Garage Faces Side
Garage Spaces 3.0
Fence Chain Link, Masonry
Pool Deck, Gunite, In Ground, Screen Enclosure
Utilities Available Public
Waterfront true
Waterfront Description River Front
View Park/Greenbelt, Water
Roof Type Shingle
Parking Type Circular Driveway, Driveway, Garage Door Opener, Garage Faces Side
Attached Garage true
Garage true
Private Pool Yes
Building
Lot Description FloodZone, Paved
Story 2
Entry Level Two
Foundation Slab
Lot Size Range 1/2 Acre to 1 Acre
Sewer Public Sewer
Water Public
Structure Type Brick,Vinyl Siding,Wood Frame
New Construction false
Construction Status Appraisal,Financing,Inspections
Schools
Elementary Schools Richey Elementary-Po
Middle Schools Gulf Middle-Po
High Schools Gulf High-Po
Others
Pets Allowed Yes
Senior Community No
Ownership Fee Simple
Acceptable Financing Cash, Conventional, FHA, VA Loan
Listing Terms Cash, Conventional, FHA, VA Loan
Special Listing Condition None
Read Less
Want to know what your home might be worth? Contact us for a FREE valuation!

Our team is ready to help you sell your home for the highest possible price ASAP

© 2024 My Florida Regional MLS DBA Stellar MLS. All Rights Reserved.
Bought with RE/MAX CHAMPIONS






