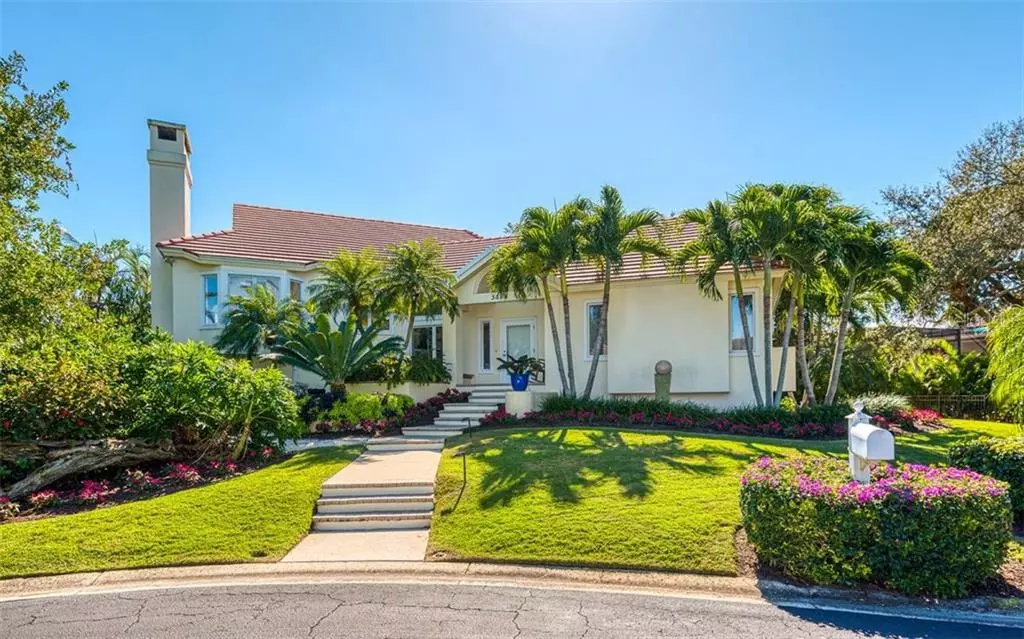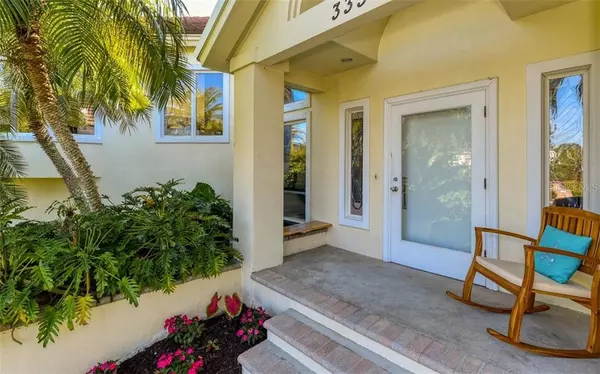$950,000
For more information regarding the value of a property, please contact us for a free consultation.
3354 BAYOU GATE Longboat Key, FL 34228
3 Beds
5 Baths
3,000 SqFt
Key Details
Sold Price $950,000
Property Type Single Family Home
Sub Type Single Family Residence
Listing Status Sold
Purchase Type For Sale
Square Footage 3,000 sqft
Price per Sqft $316
Subdivision Bay Isles
MLS Listing ID A4457451
Sold Date 03/21/20
Bedrooms 3
Full Baths 4
Half Baths 1
Construction Status Financing,Inspections
HOA Fees $87/ann
HOA Y/N Yes
Year Built 1989
Annual Tax Amount $9,584
Lot Size 0.280 Acres
Acres 0.28
Property Description
Livable contemporary home. Move right into an artfully designed showpiece. Located behind the gates in the Bayou section of Bay Isles, perfectly situated on a private cul-de-sac garden lot. Over 3000sqft of living space with 3 bedrooms, 4 1/2 baths. This home was designed for entertaining and comfortable living. An abundance of light fills every room throughout the home. Volume ceilings help to create a very open air feeling. A true chef's kitchen with a full GE monogram appliance suite to please any cook. Large master suite with marble floors in the bathroom and steam shower. Tucked away from the main living level is a private 2 bedroom 2 bath guest suite with separate living room. There is over 1200 square feet of bonus space currently being used as a wine room, gym and state of the art movie theatre. The real beauty is outdoors with this property. The pool is surrounded by palms and lush landscaping. The recently remodeled pool is large and has an attached heated spa. The setting makes you feel like you are at a five star resort.
Location
State FL
County Sarasota
Community Bay Isles
Zoning PD
Rooms
Other Rooms Bonus Room, Breakfast Room Separate, Den/Library/Office, Florida Room, Formal Dining Room Separate, Great Room, Inside Utility, Media Room, Storage Rooms
Interior
Interior Features Attic Fan, Built-in Features, Ceiling Fans(s), Central Vaccum, Crown Molding, Dry Bar, Dumbwaiter, Eat-in Kitchen, High Ceilings, Open Floorplan, Skylight(s), Solid Surface Counters, Stone Counters, Thermostat, Vaulted Ceiling(s), Walk-In Closet(s), Window Treatments
Heating Central
Cooling Central Air
Flooring Carpet, Ceramic Tile, Hardwood, Marble, Tile, Tile
Furnishings Unfurnished
Fireplace true
Appliance Built-In Oven, Convection Oven, Dishwasher, Disposal, Dryer, Electric Water Heater, Gas Water Heater, Indoor Grill, Microwave, Range, Range Hood, Refrigerator, Washer, Water Filtration System
Exterior
Exterior Feature Balcony, Fence, Irrigation System, Rain Gutters, Sliding Doors, Sprinkler Metered
Garage Spaces 2.0
Pool Gunite, Heated, In Ground, Lighting, Outside Bath Access, Tile
Community Features Buyer Approval Required, Deed Restrictions, Fishing, Gated, Golf Carts OK, Sidewalks, Water Access, Waterfront
Utilities Available Cable Connected, Natural Gas Connected, Public, Sprinkler Meter
Amenities Available Clubhouse, Gated, Security
Water Access 1
Water Access Desc Beach - Private
View Garden, Pool
Roof Type Concrete
Porch Deck, Patio
Attached Garage true
Garage true
Private Pool Yes
Building
Lot Description Sidewalk, Street Dead-End, Paved
Entry Level Multi/Split
Foundation Slab
Lot Size Range 1/4 Acre to 21779 Sq. Ft.
Sewer Public Sewer
Water Public
Architectural Style Custom
Structure Type Block,Stucco
New Construction false
Construction Status Financing,Inspections
Schools
Elementary Schools Southside Elementary
Middle Schools Booker Middle
High Schools Booker High
Others
Pets Allowed Yes
HOA Fee Include 24-Hour Guard,Private Road
Senior Community No
Ownership Fee Simple
Monthly Total Fees $154
Acceptable Financing Cash, Conventional
Membership Fee Required Required
Listing Terms Cash, Conventional
Special Listing Condition None
Read Less
Want to know what your home might be worth? Contact us for a FREE valuation!

Our team is ready to help you sell your home for the highest possible price ASAP

© 2025 My Florida Regional MLS DBA Stellar MLS. All Rights Reserved.
Bought with MICHAEL SAUNDERS & COMPANY





