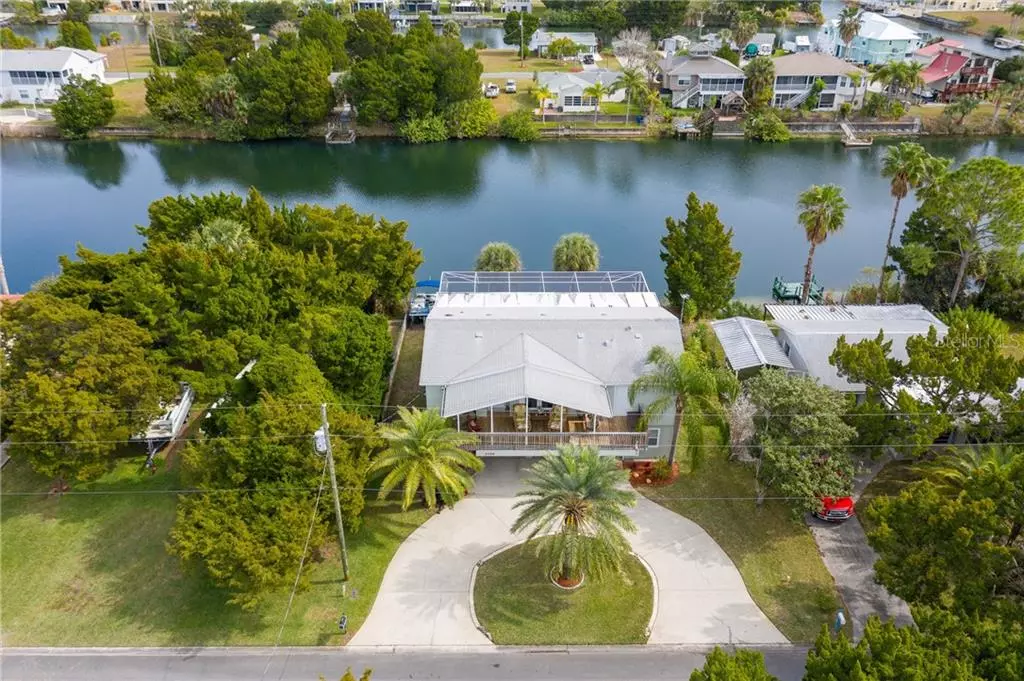$380,000
For more information regarding the value of a property, please contact us for a free consultation.
3200 HIBISCUS DR Hernando Beach, FL 34607
3 Beds
2 Baths
1,432 SqFt
Key Details
Sold Price $380,000
Property Type Single Family Home
Sub Type Single Family Residence
Listing Status Sold
Purchase Type For Sale
Square Footage 1,432 sqft
Price per Sqft $265
Subdivision Hernando Beach
MLS Listing ID W7820453
Sold Date 04/23/20
Bedrooms 3
Full Baths 2
Construction Status No Contingency
HOA Fees $2/ann
HOA Y/N Yes
Year Built 2003
Annual Tax Amount $3,561
Lot Size 6,969 Sqft
Acres 0.16
Lot Dimensions 70x100
Property Description
Amazing light and bright Waterfront stilt home. Electric heated pool with pavers on the huge pool deck. A large outside deck upstairs to sit and relax watching the waterfront life or sit on the big front porch and watch the nightly sunsets. Split plan home with center island in kitchen. Whole house water filter plus under the sink water filter and an extra water filter for the plumbed in and built in coffee maker. Laundry room has sink and washer and dryer and storage space. and an outside door to the front porch. Master bathroom has shower with seat and dual sinks. Large walk in closet with safe. Master bedroom has slider to theupstairs deck. Each bedroom has big closet. Carpet in bedrooms and great room, tile in kitchen, baths and foyer. Guest bath has tub and shower with glass shower doors. Bedroom 2 has built in shelving and cabinets great for office use. Bedroom 3 overlooks the pool area. Bathrooms have dimmers on lights. Solar tubes in both guest bath and master bathrooms to let extra light in. Ask about bonus rooms. Fenced yard. Dock with antique lights to keep your boat at your back door. Circular driveway for easy in and out of the driveway. Everything in this home is top of the line. No expense has been spared in anything that has been added. It is very nice and has neutral relaxing colors and a beachy feel. This is a home that will suit the pickiest of buyers and one that you will not want to miss.
Location
State FL
County Hernando
Community Hernando Beach
Zoning PDP
Rooms
Other Rooms Bonus Room, Breakfast Room Separate, Great Room, Inside Utility, Storage Rooms
Interior
Interior Features Built-in Features, Cathedral Ceiling(s), Ceiling Fans(s), Eat-in Kitchen, High Ceilings, Walk-In Closet(s), Window Treatments
Heating Central, Electric, Heat Pump
Cooling Central Air
Flooring Carpet, Ceramic Tile
Furnishings Negotiable
Fireplace false
Appliance Dishwasher, Dryer, Microwave, Range, Refrigerator, Washer
Laundry Inside, Laundry Room
Exterior
Exterior Feature Irrigation System, Lighting, Outdoor Grill, Rain Gutters, Sliding Doors
Parking Features Bath In Garage, Boat, Driveway, Garage Door Opener, Off Street, Split Garage, Under Building, Workshop in Garage
Garage Spaces 2.0
Pool Gunite, Heated, In Ground, Solar Cover
Community Features Deed Restrictions, Fishing, Park, Playground, Boat Ramp, Water Access, Waterfront
Utilities Available BB/HS Internet Available, Cable Available, Phone Available, Sewer Available, Sewer Connected
Amenities Available Boat Slip, Dock
Waterfront Description Canal - Freshwater
View Y/N 1
Water Access 1
Water Access Desc Canal - Freshwater,Gulf/Ocean
View Water
Roof Type Shingle
Porch Covered, Front Porch, Rear Porch, Screened
Attached Garage true
Garage true
Private Pool Yes
Building
Lot Description FloodZone, Street Dead-End, Paved
Story 2
Entry Level Two
Foundation Slab, Stilt/On Piling
Lot Size Range Up to 10,889 Sq. Ft.
Builder Name Palm Harbor
Sewer Public Sewer
Water Public
Architectural Style Contemporary
Structure Type Other
New Construction false
Construction Status No Contingency
Others
Pets Allowed Yes
Senior Community No
Ownership Fee Simple
Monthly Total Fees $2
Acceptable Financing Cash, Conventional, FHA, VA Loan
Membership Fee Required Optional
Listing Terms Cash, Conventional, FHA, VA Loan
Special Listing Condition None
Read Less
Want to know what your home might be worth? Contact us for a FREE valuation!

Our team is ready to help you sell your home for the highest possible price ASAP

© 2024 My Florida Regional MLS DBA Stellar MLS. All Rights Reserved.
Bought with KW REALTY ELITE PARTNERS






