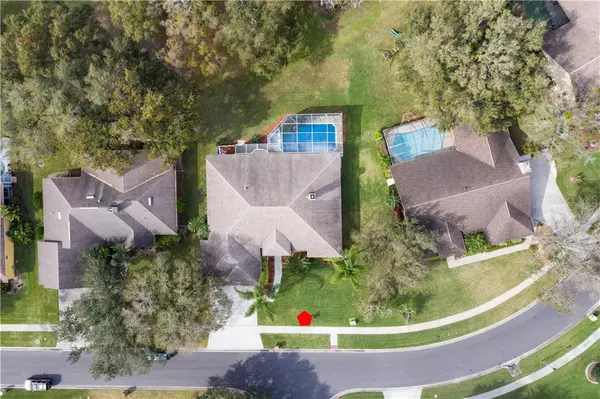$440,000
For more information regarding the value of a property, please contact us for a free consultation.
2260 EAGLE BLUFF DR Valrico, FL 33596
4 Beds
3 Baths
2,816 SqFt
Key Details
Sold Price $440,000
Property Type Single Family Home
Sub Type Single Family Residence
Listing Status Sold
Purchase Type For Sale
Square Footage 2,816 sqft
Price per Sqft $156
Subdivision Bloomingdale Sec U V Ph
MLS Listing ID T3221679
Sold Date 04/07/20
Bedrooms 4
Full Baths 3
Construction Status Financing
HOA Fees $17/ann
HOA Y/N Yes
Year Built 1992
Annual Tax Amount $4,012
Lot Size 10,890 Sqft
Acres 0.25
Lot Dimensions 90 X 120
Property Description
Welcome home to a sparkling pool and wide open golf course views right from your front doors. This 4 bedroom, 3 bath home sits on the 16th tee of the Bloomingdale Golf Course in The Greens. Beautiful custom kitchen is open to the family room and boast 42" cabinets with accent lighting above and below, granite countertops, pullout shelving, walk in pantry and stainless steel appliances. While sitting by the fire in the family room you peer out to the screened lanai complete with pool and outdoor kitchen with granite counters perfect for entertaining family and friends. This three way split bedroom plan offers privacy for all. The master has his and her walk in closets and a remodeled bath with free standing tub, shower and dual sinks. On the other side of the home you'll find three more good sized bedrooms all with new luxury plank vinyl flooring and two full baths. A formal living and dining room round out this amazing home. New AC unit in 2019. See list of all upgrades when you tour this well maintained home. Close to "A" rated elementary schools, Campo YMCA and shopping.
Location
State FL
County Hillsborough
Community Bloomingdale Sec U V Ph
Zoning PD
Rooms
Other Rooms Attic, Formal Dining Room Separate, Formal Living Room Separate, Inside Utility
Interior
Interior Features Ceiling Fans(s), High Ceilings, Open Floorplan, Solid Wood Cabinets, Split Bedroom, Stone Counters, Walk-In Closet(s)
Heating Electric
Cooling Central Air
Flooring Ceramic Tile, Hardwood
Fireplaces Type Family Room, Wood Burning
Furnishings Unfurnished
Fireplace true
Appliance Convection Oven, Cooktop, Dishwasher, Disposal, Electric Water Heater, Microwave, Range Hood
Laundry Laundry Room
Exterior
Exterior Feature Irrigation System, Lighting, Outdoor Kitchen, Rain Gutters, Sliding Doors
Garage Garage Door Opener
Garage Spaces 3.0
Pool Gunite, Screen Enclosure
Community Features Deed Restrictions, Irrigation-Reclaimed Water, Playground, Racquetball, Tennis Courts
Utilities Available Public
Amenities Available Basketball Court, Fence Restrictions, Playground, Racquetball, Tennis Court(s)
Waterfront false
View Golf Course
Roof Type Shingle
Parking Type Garage Door Opener
Attached Garage true
Garage true
Private Pool Yes
Building
Lot Description On Golf Course, Sidewalk, Paved
Story 1
Entry Level One
Foundation Slab
Lot Size Range Up to 10,889 Sq. Ft.
Sewer Public Sewer
Water None
Architectural Style Ranch, Traditional
Structure Type Block,Brick,Stucco
New Construction false
Construction Status Financing
Schools
Elementary Schools Alafia-Hb
Middle Schools Burns-Hb
High Schools Bloomingdale-Hb
Others
Pets Allowed Yes
HOA Fee Include Maintenance Grounds
Senior Community No
Ownership Fee Simple
Monthly Total Fees $17
Acceptable Financing Cash, Conventional, FHA, VA Loan
Membership Fee Required Required
Listing Terms Cash, Conventional, FHA, VA Loan
Num of Pet 2
Special Listing Condition None
Read Less
Want to know what your home might be worth? Contact us for a FREE valuation!

Our team is ready to help you sell your home for the highest possible price ASAP

© 2024 My Florida Regional MLS DBA Stellar MLS. All Rights Reserved.
Bought with KELLER WILLIAMS REALTY






