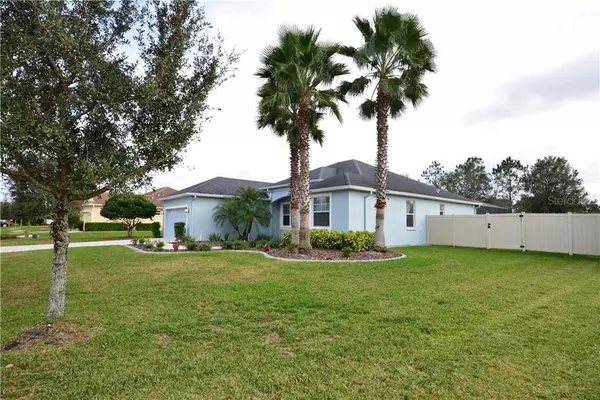$357,000
For more information regarding the value of a property, please contact us for a free consultation.
12809 49TH LN E Parrish, FL 34219
3 Beds
2 Baths
2,092 SqFt
Key Details
Sold Price $357,000
Property Type Single Family Home
Sub Type Single Family Residence
Listing Status Sold
Purchase Type For Sale
Square Footage 2,092 sqft
Price per Sqft $170
Subdivision Gamble Creek Estates
MLS Listing ID A4456911
Sold Date 05/11/20
Bedrooms 3
Full Baths 2
HOA Fees $32
HOA Y/N Yes
Year Built 2012
Annual Tax Amount $3,261
Lot Size 0.330 Acres
Acres 0.33
Property Description
Privacy abounds from this meticulously maintained 3 bed/2 bath, office, & pool home sitting on over 1/3 of an acre of fully fenced yard. With NO CDD and low HOA, this property is one to see! Move right into this stunning home that shows like a model! When pulling up notice the X-large lot, exquisite curb appeal w/mature landscaping & lush grass. Once inside, take notice of the upgraded fixtures, like new tile flooring & high ceilings. Entertain in the open concept kitchen & living area. The split floorplan has a large Owner’s Suite, w/new custom his & her walk in closets, bath w/dual sinks and walk-in shower on one side. On the other, an office w/new custom desks w/ quartz countertops, a guest bath & two more bedrooms all with new luxurious waterproof vinyl flooring. NO Carpets anywhere in the home! Enjoy meals on the oversized lanai w/new screens, take a dip in the pool w/new salt system or enjoy the stars in the private, extra large backyard. In addition, the garage is extended allowing large trucks ample room to park INSIDE the garage. Other features: New exterior paint, new interior paint, new garage floor epoxy, gutters added, new high-end fans & fixtures on lanai, dining room & entry, new Whole Home Air Purifier, new Solar fan added to attic for extra energy efficiency. Near A-rated schools, including Blue Ribbon, Williams Elementary, & minutes from shopping, restaurants, golf, Ft. Hamer bridge for easy commute to Bradenton/Sarasota & Hwy 301 & I-75 for easy commute N toward St. Pete/Tampa areas.
Location
State FL
County Manatee
Community Gamble Creek Estates
Zoning PDR/NCO
Direction E
Rooms
Other Rooms Den/Library/Office, Inside Utility
Interior
Interior Features Cathedral Ceiling(s), Ceiling Fans(s), High Ceilings, Open Floorplan, Walk-In Closet(s)
Heating Central, Electric
Cooling Central Air
Flooring Ceramic Tile, Vinyl
Fireplace false
Appliance Cooktop, Dishwasher, Disposal, Dryer, Electric Water Heater, Microwave, Range, Refrigerator, Washer
Laundry Laundry Room
Exterior
Exterior Feature Fence, Hurricane Shutters, Irrigation System, Lighting, Sliding Doors
Parking Features Oversized
Garage Spaces 2.0
Pool Child Safety Fence, Heated, In Ground, Salt Water, Screen Enclosure
Utilities Available BB/HS Internet Available, Cable Available, Electricity Available, Public, Sewer Available, Water Available
Roof Type Shingle
Attached Garage true
Garage true
Private Pool Yes
Building
Story 1
Entry Level One
Foundation Slab
Lot Size Range 1/4 Acre to 21779 Sq. Ft.
Sewer Public Sewer
Water Public
Structure Type Block
New Construction false
Schools
Elementary Schools Williams Elementary
Middle Schools Buffalo Creek Middle
High Schools Parrish Community High
Others
Pets Allowed Yes
Senior Community No
Ownership Fee Simple
Monthly Total Fees $65
Acceptable Financing Cash, Conventional, FHA, VA Loan
Membership Fee Required Required
Listing Terms Cash, Conventional, FHA, VA Loan
Special Listing Condition None
Read Less
Want to know what your home might be worth? Contact us for a FREE valuation!

Our team is ready to help you sell your home for the highest possible price ASAP

© 2024 My Florida Regional MLS DBA Stellar MLS. All Rights Reserved.
Bought with FINE PROPERTIES






