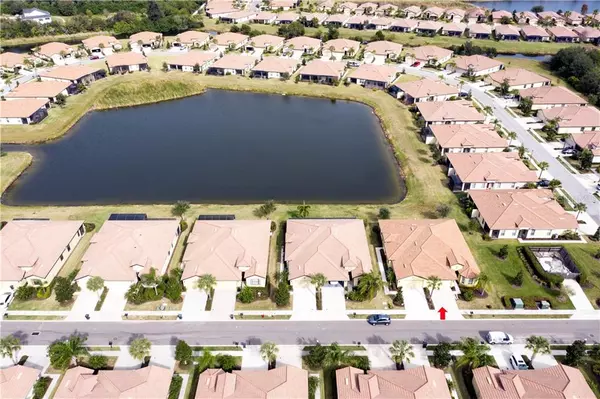$243,500
For more information regarding the value of a property, please contact us for a free consultation.
5546 SUNSET FALLS DR Apollo Beach, FL 33572
2 Beds
2 Baths
1,631 SqFt
Key Details
Sold Price $243,500
Property Type Single Family Home
Sub Type Villa
Listing Status Sold
Purchase Type For Sale
Square Footage 1,631 sqft
Price per Sqft $149
Subdivision Southshore Falls Ph 2
MLS Listing ID T3224203
Sold Date 03/25/20
Bedrooms 2
Full Baths 2
Construction Status Other Contract Contingencies
HOA Fees $278/mo
HOA Y/N Yes
Year Built 2015
Annual Tax Amount $3,028
Lot Size 4,356 Sqft
Acres 0.1
Property Description
Best value in Southshore Falls. This 2 bedroom plus den is in almost new condition. Barely lived in. All neutral thru out with numerous upgrades including 42" cabinets upgraded with trim - Crown Molding- Screened in front entrance. The lani is screened in and located on a pond. No neighbors to your right.The front bedroom has a bay window for extra space. The laundry room has built in upgrades to make laundry day pleasant. The kitchen is open to the great and has granite counter tops and a pantry for extra storage. The den has french doors for privacy and a window for light. The community is built out and all amenities are included, Lovely club house with 2 pools - hot tub - fitness center bocce ball and Pickle ball courts.And of course A library-game- card room. Gated community 24-7. Close to shopping restaurants and the interstate. The community is tucked away and surrounded by beauty- quiet and serene. Most furniture is for sale. Call for an apt. to see this lovely unit.
Location
State FL
County Hillsborough
Community Southshore Falls Ph 2
Zoning PD
Interior
Interior Features Ceiling Fans(s), Crown Molding, Open Floorplan, Split Bedroom, Stone Counters, Walk-In Closet(s), Window Treatments
Heating Central
Cooling Central Air
Flooring Carpet, Ceramic Tile
Fireplace false
Appliance Dishwasher, Microwave, Refrigerator, Washer
Exterior
Exterior Feature Hurricane Shutters, Irrigation System, Lighting
Garage Spaces 2.0
Community Features Deed Restrictions, Park, Pool, Sidewalks
Utilities Available Cable Available, Fire Hydrant
Roof Type Concrete
Attached Garage true
Garage true
Private Pool No
Building
Story 1
Entry Level One
Foundation Slab
Lot Size Range Up to 10,889 Sq. Ft.
Sewer Public Sewer
Water Public
Structure Type Block
New Construction false
Construction Status Other Contract Contingencies
Others
Pets Allowed Size Limit
Senior Community No
Pet Size Extra Large (101+ Lbs.)
Ownership Fee Simple
Monthly Total Fees $278
Membership Fee Required Required
Special Listing Condition None
Read Less
Want to know what your home might be worth? Contact us for a FREE valuation!

Our team is ready to help you sell your home for the highest possible price ASAP

© 2025 My Florida Regional MLS DBA Stellar MLS. All Rights Reserved.
Bought with SIGNATURE REALTY ASSOCIATES





