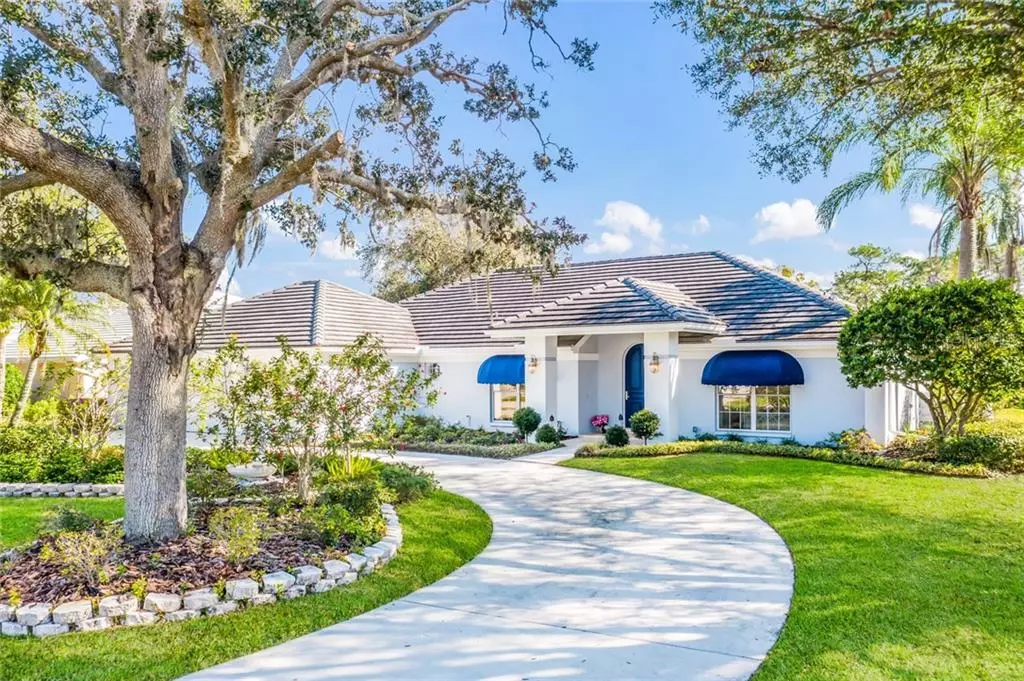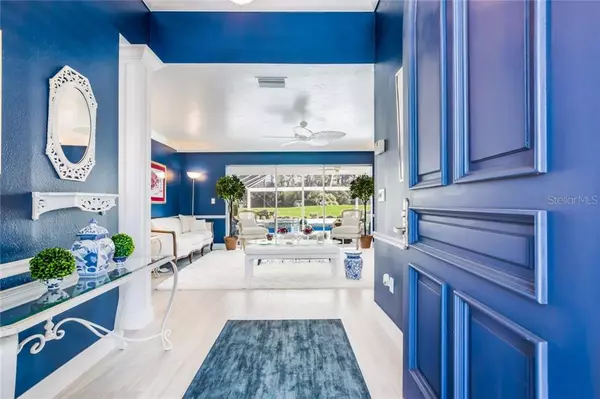$592,000
For more information regarding the value of a property, please contact us for a free consultation.
7723 BROADMOOR PINES BLVD Sarasota, FL 34243
3 Beds
3 Baths
2,436 SqFt
Key Details
Sold Price $592,000
Property Type Single Family Home
Sub Type Single Family Residence
Listing Status Sold
Purchase Type For Sale
Square Footage 2,436 sqft
Price per Sqft $243
Subdivision Broadmoor Pines Sub
MLS Listing ID A4458703
Sold Date 04/10/20
Bedrooms 3
Full Baths 3
Construction Status Inspections
HOA Fees $6/ann
HOA Y/N Yes
Year Built 1986
Annual Tax Amount $4,962
Lot Size 0.390 Acres
Acres 0.39
Property Description
Charming residence in the attractive Broadmoor Pines neighborhood boasts relaxing views of the third fairway on The Lakes Course in Palm
Aire Country Club. It was updated in 2019 by Eurotech with all new kitchen and bathrooms, including solid-surface counters and new appliances. The new extended screened lanai encloses a beautiful pool and spa area overlooking the golf course. The designer front door leads to a formal living room with 20-inch porcelain tile in the living area, family room, kitchen, and baths. Approximately $250,000 in upgrades. The generous master suite with dual closets overlooks the pool area. Vaulted ceilings in the family room brighten the space, which includes a wet bar and disappearing sliders. The home was recently painted inside and out. New landscaping. The location is just west of I-75 and University Town Center, and only a short drive to downtown Sarasota and her islands. Palm Aire Country Club offers 36 holes of championship golf plus Tennis, swimming, and fitness facilities with a variety of membership plans for part-year or year-around
residents!
Location
State FL
County Manatee
Community Broadmoor Pines Sub
Zoning RSF4.5/W
Rooms
Other Rooms Family Room, Formal Dining Room Separate, Formal Living Room Separate, Inside Utility
Interior
Interior Features Cathedral Ceiling(s), Ceiling Fans(s), Crown Molding, Eat-in Kitchen, Kitchen/Family Room Combo, Solid Wood Cabinets, Split Bedroom, Stone Counters, Vaulted Ceiling(s), Walk-In Closet(s), Window Treatments
Heating Central, Electric, Zoned
Cooling Central Air, Zoned
Flooring Carpet, Ceramic Tile
Fireplaces Type Electric, Family Room
Fireplace true
Appliance Built-In Oven, Cooktop, Dishwasher, Disposal, Dryer, Electric Water Heater, Microwave, Range Hood, Refrigerator, Washer
Laundry Inside, Laundry Room
Exterior
Exterior Feature Irrigation System, Rain Gutters, Sliding Doors, Sprinkler Metered, Storage
Parking Features Circular Driveway, Garage Door Opener
Garage Spaces 3.0
Pool Gunite, In Ground, Screen Enclosure
Community Features Deed Restrictions, Golf, Special Community Restrictions
Utilities Available BB/HS Internet Available, Cable Available, Cable Connected, Electricity Connected, Public, Sewer Connected, Underground Utilities
View Golf Course
Roof Type Tile
Porch Deck, Screened
Attached Garage true
Garage true
Private Pool Yes
Building
Lot Description In County, On Golf Course, Street Dead-End
Story 1
Entry Level One
Foundation Slab
Lot Size Range 1/4 Acre to 21779 Sq. Ft.
Sewer Public Sewer
Water Public
Architectural Style Custom
Structure Type Block,Other,Stucco
New Construction false
Construction Status Inspections
Schools
Elementary Schools Robert E Willis Elementary
Middle Schools Braden River Middle
High Schools Braden River High
Others
Pets Allowed Yes
Senior Community No
Pet Size Large (61-100 Lbs.)
Ownership Fee Simple
Monthly Total Fees $6
Acceptable Financing Cash, Conventional
Membership Fee Required Required
Listing Terms Cash, Conventional
Special Listing Condition None
Read Less
Want to know what your home might be worth? Contact us for a FREE valuation!

Our team is ready to help you sell your home for the highest possible price ASAP

© 2024 My Florida Regional MLS DBA Stellar MLS. All Rights Reserved.
Bought with BERKSHIRE HATHAWAY HOMESERVICES FLORIDA REALTY





