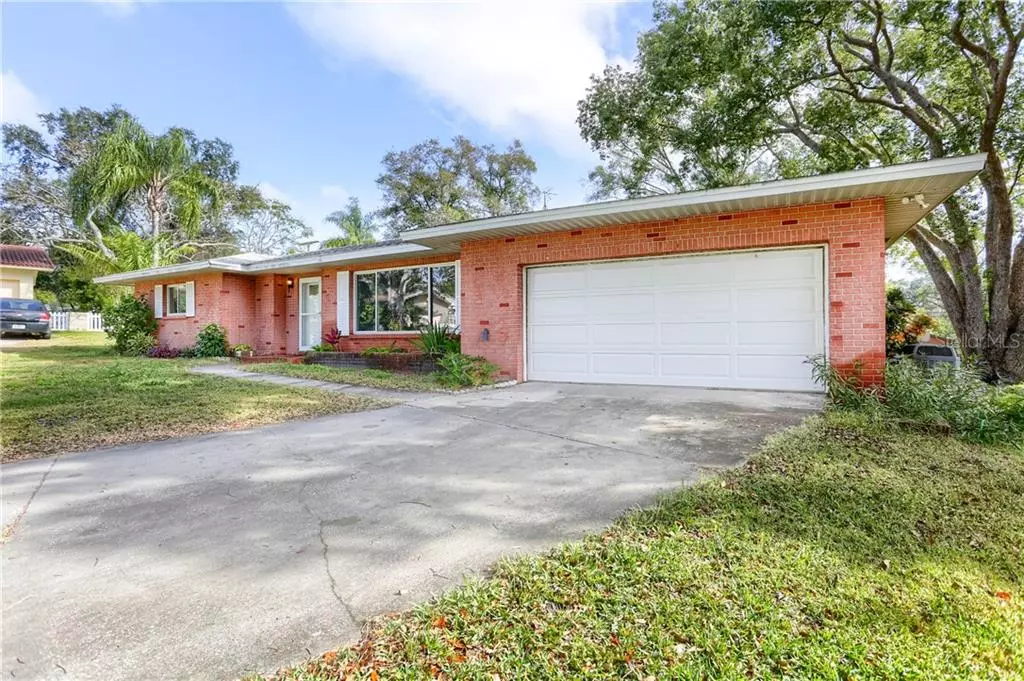$268,000
For more information regarding the value of a property, please contact us for a free consultation.
2039 REBECCA DR Clearwater, FL 33764
3 Beds
3 Baths
1,637 SqFt
Key Details
Sold Price $268,000
Property Type Single Family Home
Sub Type Single Family Residence
Listing Status Sold
Purchase Type For Sale
Square Footage 1,637 sqft
Price per Sqft $163
Subdivision Fair Oaks 4Th Add
MLS Listing ID U8070699
Sold Date 05/13/20
Bedrooms 3
Full Baths 2
Half Baths 1
Construction Status Appraisal,Financing,Inspections
HOA Y/N No
Year Built 1962
Annual Tax Amount $3,497
Lot Size 0.270 Acres
Acres 0.27
Lot Dimensions 95x126
Property Description
Back on the market, with a price adjustment. Fantastic school zone, wonderful neighborhood
Great home in a very desirable location. As you turn on to Rebecca Drive, you immediately notice the picturesque brick home at the end of the cul-de-sac. This spacious 3 bedroom, 2 bath home offers a lot of room and options for your family. Additional spaces can be used as a home office, play room, craft room, the list can go on. Large garage offers half bath, storage and plenty of room for your vehicles and projects. As you exit to the backyard, you have a brick patio that has a seating area that overlooks the beautiful backyard.
Newer Roof, windows, electrical panel, Appliances, vanities and toilets in bathrooms and many other bonus items that have been updated.
Location
State FL
County Pinellas
Community Fair Oaks 4Th Add
Interior
Interior Features Ceiling Fans(s)
Heating Central
Cooling Central Air
Flooring Laminate, Other
Fireplace false
Appliance Dishwasher, Electric Water Heater, Range, Refrigerator
Exterior
Exterior Feature Fence
Parking Features Driveway
Garage Spaces 2.0
Utilities Available Public
Roof Type Shingle
Attached Garage true
Garage true
Private Pool No
Building
Story 1
Entry Level One
Foundation Slab
Lot Size Range Non-Applicable
Sewer Public Sewer
Water Public
Structure Type Block,Brick
New Construction false
Construction Status Appraisal,Financing,Inspections
Others
Senior Community No
Ownership Fee Simple
Acceptable Financing Cash, Conventional, FHA, VA Loan
Membership Fee Required None
Listing Terms Cash, Conventional, FHA, VA Loan
Special Listing Condition None
Read Less
Want to know what your home might be worth? Contact us for a FREE valuation!

Our team is ready to help you sell your home for the highest possible price ASAP

© 2025 My Florida Regional MLS DBA Stellar MLS. All Rights Reserved.
Bought with LISA HALL REALTY, INC





