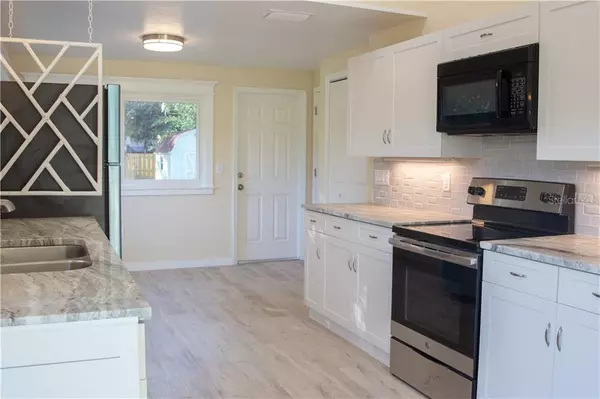$174,000
For more information regarding the value of a property, please contact us for a free consultation.
1507 10TH AVE W Bradenton, FL 34205
2 Beds
1 Bath
756 SqFt
Key Details
Sold Price $174,000
Property Type Single Family Home
Sub Type Single Family Residence
Listing Status Sold
Purchase Type For Sale
Square Footage 756 sqft
Price per Sqft $230
Subdivision Fairview Park Ctd
MLS Listing ID A4456946
Sold Date 06/05/20
Bedrooms 2
Full Baths 1
HOA Y/N No
Year Built 1925
Annual Tax Amount $964
Lot Size 6,098 Sqft
Acres 0.14
Lot Dimensions 47x155x35x77x11x77
Property Description
One or more photo(s) has been virtually staged. Absolutely one of the most charming cottage homes in Bradenton! This adorable home has been COMPLETELY remodeled inside and out. Everything is NEW! The kitchen has beautiful granite countertops, glass backsplash, stainless steel appliances, and all new hardware, cabinetry and plumbing.The home was redesigned with vaulted ceilings and an open layout which makes the space feel large and airy. All new hurricane-rated impact windows were added and brings in lots of natural light. The house is practically brand new as it was brought to its studs and given a new roof, new drywall, new electrical, new framing, new plumbing, new flooring, new washer and dryer, new A/C and ductwork. See attachment for a complete list of upgrades. Outside, you'll find new landscaping, new deck, and a shed for all your lawn and storage needs. Located in one of Bradenton's most sought after neighborhoods in downtown, you'll love walking to the Village of the Arts and all the neighboring restaurants.
Location
State FL
County Manatee
Community Fairview Park Ctd
Zoning R3A
Direction W
Interior
Interior Features Kitchen/Family Room Combo, Open Floorplan, Stone Counters
Heating Electric
Cooling Central Air
Flooring Vinyl
Fireplace true
Appliance Cooktop, Dishwasher, Range, Refrigerator
Exterior
Exterior Feature Storage
Utilities Available Cable Available, Cable Connected, Electricity Connected
View City
Roof Type Shingle
Garage false
Private Pool No
Building
Lot Description City Limits
Story 1
Entry Level One
Foundation Stilt/On Piling
Lot Size Range Up to 10,889 Sq. Ft.
Sewer Public Sewer
Water Public
Architectural Style Bungalow
Structure Type Wood Frame
New Construction false
Others
Senior Community No
Ownership Fee Simple
Acceptable Financing Cash, Conventional, FHA, VA Loan
Listing Terms Cash, Conventional, FHA, VA Loan
Special Listing Condition None
Read Less
Want to know what your home might be worth? Contact us for a FREE valuation!

Our team is ready to help you sell your home for the highest possible price ASAP

© 2025 My Florida Regional MLS DBA Stellar MLS. All Rights Reserved.
Bought with FINE PROPERTIES





