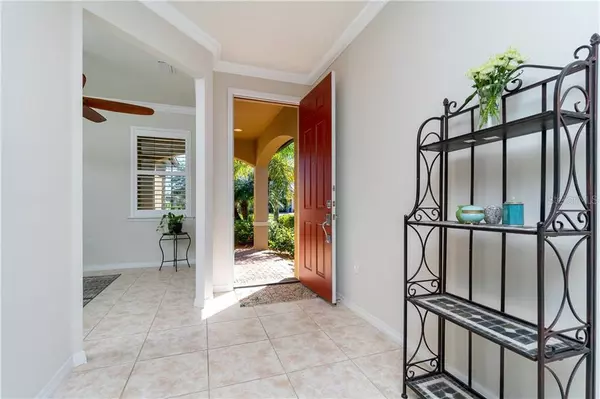$250,000
For more information regarding the value of a property, please contact us for a free consultation.
19149 MANGIERI ST Venice, FL 34293
2 Beds
2 Baths
1,437 SqFt
Key Details
Sold Price $250,000
Property Type Single Family Home
Sub Type Single Family Residence
Listing Status Sold
Purchase Type For Sale
Square Footage 1,437 sqft
Price per Sqft $173
Subdivision Islandwalk At The West Village
MLS Listing ID N6108888
Sold Date 03/27/20
Bedrooms 2
Full Baths 2
Construction Status Inspections
HOA Fees $300/qua
HOA Y/N Yes
Year Built 2015
Annual Tax Amount $3,768
Lot Size 6,534 Sqft
Acres 0.15
Property Description
Move-In Ready. Two Bedroom/Two Bath plus Flex Room to use as Den, Office or 3rd Bedroom for guests. Features 9' 6" Ceilings, Crown Molding, Ceiling Fans, 3 Wall mounted TV's, Double sinks in Master Bath and walk-in, tiled Shower. Gourmet Kitchen with 36" cabinets,
Granite Counters and Stainless Steel Appliances. Freshly painted and ready for new owners. Bedroom carpets recently replaced.
Turnkey furnished available on a separate contract.
The new Atlanta Braves Spring training Stadium is less than a mile from this home. Islandwalk Is less than 10 minutes away by bike/golf cart or a 15 minute walk.
The stadium is used throughout the entire year for baseball games, concerts, family movie nights and farmers market.
New Publix and shopping center less than 5 minutes away!
If you have interest in learning to play the piano, the seller would like it to stay with the house.
Location
State FL
County Sarasota
Community Islandwalk At The West Village
Zoning V
Interior
Interior Features Ceiling Fans(s), Crown Molding, Eat-in Kitchen, High Ceilings, Kitchen/Family Room Combo, Open Floorplan, Solid Surface Counters, Split Bedroom, Thermostat, Walk-In Closet(s), Window Treatments
Heating Central, Electric
Cooling Central Air
Flooring Carpet, Ceramic Tile
Fireplace false
Appliance Dishwasher, Disposal, Dryer, Electric Water Heater, Exhaust Fan, Microwave, Range, Refrigerator, Washer
Laundry Inside, Laundry Room
Exterior
Exterior Feature Irrigation System, Lighting, Rain Gutters, Sidewalk
Garage Spaces 2.0
Community Features Buyer Approval Required, Deed Restrictions, Fitness Center, Gated, Golf Carts OK, Irrigation-Reclaimed Water, No Truck/RV/Motorcycle Parking, Pool, Sidewalks, Tennis Courts
Utilities Available BB/HS Internet Available, Cable Connected, Electricity Connected, Public, Sprinkler Recycled
Amenities Available Cable TV, Clubhouse, Fence Restrictions, Fitness Center, Gated, Lobby Key Required, Pool, Recreation Facilities, Spa/Hot Tub, Tennis Court(s), Vehicle Restrictions
Roof Type Tile
Porch Enclosed, Patio, Screened
Attached Garage true
Garage true
Private Pool No
Building
Story 1
Entry Level One
Foundation Slab
Lot Size Range Up to 10,889 Sq. Ft.
Sewer Public Sewer
Water Public
Structure Type Concrete,Stucco
New Construction false
Construction Status Inspections
Others
Pets Allowed Breed Restrictions
HOA Fee Include 24-Hour Guard,Cable TV,Pool,Maintenance Grounds,Management,Pool,Recreational Facilities,Security
Senior Community No
Ownership Fee Simple
Monthly Total Fees $300
Membership Fee Required Required
Special Listing Condition None
Read Less
Want to know what your home might be worth? Contact us for a FREE valuation!

Our team is ready to help you sell your home for the highest possible price ASAP

© 2024 My Florida Regional MLS DBA Stellar MLS. All Rights Reserved.
Bought with RE/MAX ALLIANCE GROUP






