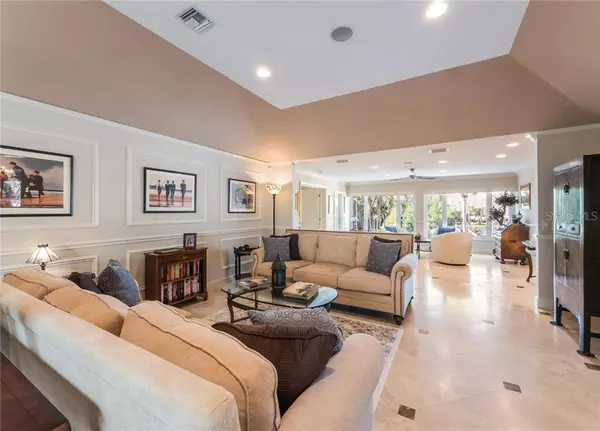$1,399,000
For more information regarding the value of a property, please contact us for a free consultation.
511 HARBOR GATE WAY Longboat Key, FL 34228
3 Beds
4 Baths
3,304 SqFt
Key Details
Sold Price $1,399,000
Property Type Single Family Home
Sub Type Single Family Residence
Listing Status Sold
Purchase Type For Sale
Square Footage 3,304 sqft
Price per Sqft $423
Subdivision Bay Isles
MLS Listing ID A4457699
Sold Date 07/29/20
Bedrooms 3
Full Baths 3
Half Baths 1
Construction Status Financing,Inspections
HOA Fees $225/ann
HOA Y/N Yes
Year Built 1981
Annual Tax Amount $15,194
Lot Size 0.340 Acres
Acres 0.34
Property Description
Enjoy all the pleasures and adventures with waterfront living on Longboat Key in this expansive, updated and fully customized 3BR home in the Harbor, an intimate, gated well-manicured community of just 67 waterfront home sites. A circular paver drive leads to the impressive raised façade, as double-door entryway welcomes you inside to a world of exceptional appointments and touches resulting from its 2018 complete refurbishment. Diamond-style travertine floors with decorative inserts meander throughout the split plan design and into the main living area, which boasts a high cove ceiling, picture frame molding walls and a sitting area with large windows to maximize the pool and canal vistas. Retreat to the family room, where a gas fireplace creates a cozy ambiance for gatherings or quiet relaxation. Entertain with ease in the beautifully updated kitchen, which has a center island with cooktop and hood vent, solid wood cabinets, quartz counters, stainless-steel appliances, breakfast bar and access to the pavered open pool area. Set your sights on nautical voyages from the deepwater dock, with new pilings, power and water, plus a 10k lb lift. Additional features include master suite with fireplace, luxurious marble master bath and private outdoor sitting area, oversized 4-car garage and an air-conditioned exercise room. The Harbor is set within prestigious Bay Isles and affords residents all the amenities and privileges of this world-class community.
Location
State FL
County Sarasota
Community Bay Isles
Zoning PD
Rooms
Other Rooms Breakfast Room Separate, Formal Dining Room Separate
Interior
Interior Features Ceiling Fans(s), Crown Molding, Eat-in Kitchen, Solid Wood Cabinets, Split Bedroom, Stone Counters, Walk-In Closet(s), Window Treatments
Heating Central, Electric, Zoned
Cooling Central Air, Zoned
Flooring Carpet, Laminate, Marble, Travertine
Fireplaces Type Gas, Family Room, Master Bedroom
Furnishings Unfurnished
Fireplace true
Appliance Built-In Oven, Cooktop, Dishwasher, Disposal, Dryer, Electric Water Heater, Microwave, Range Hood, Refrigerator, Washer
Laundry Inside, Laundry Room
Exterior
Exterior Feature Lighting, Rain Gutters, Sidewalk, Sliding Doors
Parking Features Circular Driveway, Driveway, Oversized
Garage Spaces 4.0
Pool In Ground
Community Features Deed Restrictions, Gated, Water Access
Utilities Available BB/HS Internet Available, Cable Available, Electricity Connected, Natural Gas Connected, Public, Sewer Connected, Street Lights, Water Available
Amenities Available Gated
Waterfront Description Canal - Saltwater
View Y/N 1
Water Access 1
Water Access Desc Beach - Private,Canal - Saltwater
View Water
Roof Type Membrane
Porch Rear Porch, Screened
Attached Garage true
Garage true
Private Pool Yes
Building
Lot Description In County, Near Golf Course, Near Marina, Near Public Transit, Sidewalk, Paved, Private
Story 1
Entry Level One
Foundation Slab, Stem Wall
Lot Size Range 1/4 Acre to 21779 Sq. Ft.
Sewer Public Sewer
Water Public
Architectural Style Custom
Structure Type Concrete,Stucco
New Construction false
Construction Status Financing,Inspections
Schools
Elementary Schools Southside Elementary
Middle Schools Booker Middle
High Schools Booker High
Others
Pets Allowed Yes
HOA Fee Include 24-Hour Guard,Private Road
Senior Community No
Ownership Fee Simple
Monthly Total Fees $362
Acceptable Financing Cash, Conventional
Membership Fee Required Required
Listing Terms Cash, Conventional
Num of Pet 2
Special Listing Condition None
Read Less
Want to know what your home might be worth? Contact us for a FREE valuation!

Our team is ready to help you sell your home for the highest possible price ASAP

© 2025 My Florida Regional MLS DBA Stellar MLS. All Rights Reserved.
Bought with BETTER HOMES & GARDENS ATCHLEY





