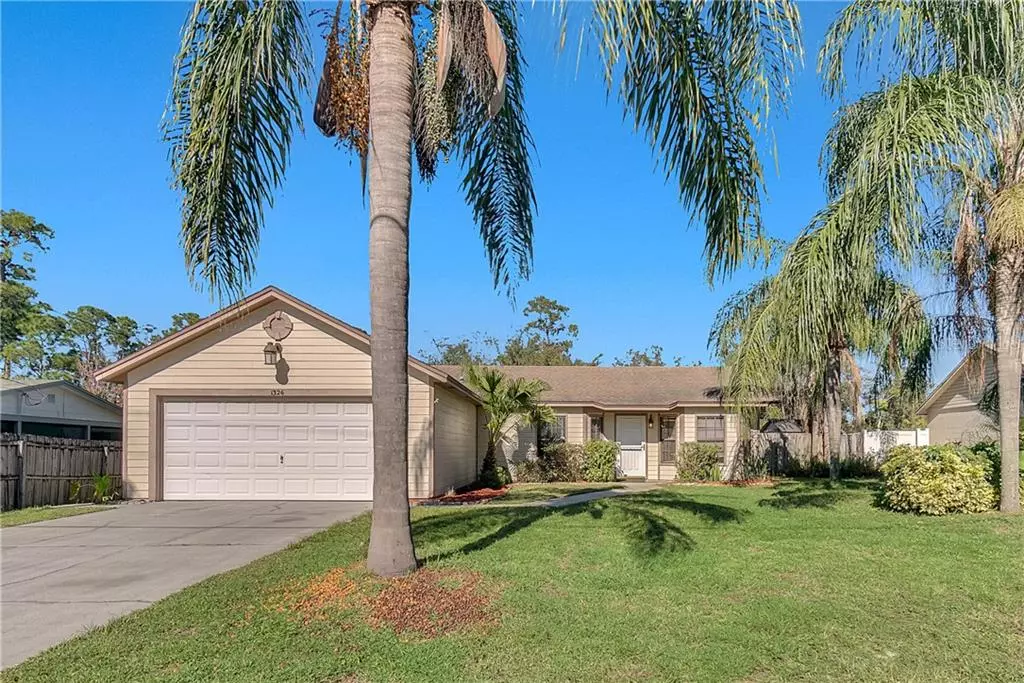$215,000
For more information regarding the value of a property, please contact us for a free consultation.
1326 FERENDINA DR Deltona, FL 32725
3 Beds
2 Baths
1,380 SqFt
Key Details
Sold Price $215,000
Property Type Single Family Home
Sub Type Single Family Residence
Listing Status Sold
Purchase Type For Sale
Square Footage 1,380 sqft
Price per Sqft $155
Subdivision Deltona Lakes Unit 07
MLS Listing ID O5835267
Sold Date 06/30/20
Bedrooms 3
Full Baths 2
Construction Status Appraisal,Financing,Inspections
HOA Y/N No
Year Built 1990
Annual Tax Amount $3,295
Lot Size 0.260 Acres
Acres 0.26
Lot Dimensions 79x143
Property Description
This lovely 3 Bedroom 2 Bathroom POOL home with a private, WOODED view in the heart of DELTONA is ready for YOU to call it HOME! This stunner has NO REAR NEIGHBORS and boasts an amazing fully fenced back yard, screened-in pool, and covered patio with fans... just PERFECT for family gatherings and entertaining! The home offers lots of windows to allow in the FLORIDA SUNSHINE and features a fully tiled, open living space with a GREAT room, dining room, kitchenette area, and inside utility. All of the rooms feature ceiling fans and laminate flooring. The kitchen is sure to delight featuring a pass-through with a breakfast bar, closet pantry, and plenty of cabinetry space. DELTONA LAKES is close to major highways like I-4.... great for commuting, heading to the beaches or theme parks, restaurants, shopping and much more! The only thing YOU need to do is call TODAY for more information and schedule your EXCLUSIVE tour! * NEW SEPTIC TANK installed 4/2020 !!
Location
State FL
County Volusia
Community Deltona Lakes Unit 07
Zoning 01R
Rooms
Other Rooms Great Room
Interior
Interior Features Ceiling Fans(s), Vaulted Ceiling(s)
Heating Electric
Cooling Central Air
Flooring Ceramic Tile, Laminate
Furnishings Unfurnished
Fireplace false
Appliance Dishwasher, Microwave, Range, Refrigerator
Laundry Inside, Laundry Room
Exterior
Exterior Feature Fence, Irrigation System
Parking Features Driveway
Garage Spaces 2.0
Pool In Ground
Utilities Available BB/HS Internet Available, Cable Available, Electricity Available
View Trees/Woods
Roof Type Shingle
Porch Covered, Patio, Screened
Attached Garage true
Garage true
Private Pool Yes
Building
Lot Description Oversized Lot
Story 1
Entry Level One
Foundation Slab
Lot Size Range 1/4 Acre to 21779 Sq. Ft.
Sewer Septic Tank
Water Public
Structure Type Cement Siding
New Construction false
Construction Status Appraisal,Financing,Inspections
Schools
Elementary Schools Spirit Elem
Middle Schools Deltona Middle
High Schools Deltona High
Others
Pets Allowed Yes
Senior Community No
Ownership Fee Simple
Acceptable Financing Cash, Conventional, FHA, VA Loan
Membership Fee Required None
Listing Terms Cash, Conventional, FHA, VA Loan
Special Listing Condition None
Read Less
Want to know what your home might be worth? Contact us for a FREE valuation!

Our team is ready to help you sell your home for the highest possible price ASAP

© 2025 My Florida Regional MLS DBA Stellar MLS. All Rights Reserved.
Bought with BEACH LIFE REALTY





