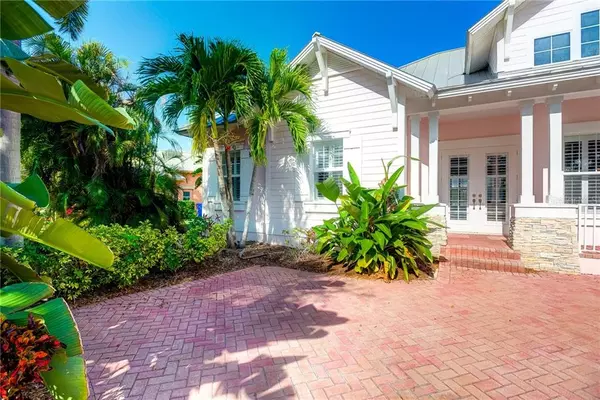$530,000
For more information regarding the value of a property, please contact us for a free consultation.
537 ISLEBAY DR Apollo Beach, FL 33572
4 Beds
3 Baths
3,116 SqFt
Key Details
Sold Price $530,000
Property Type Single Family Home
Sub Type Single Family Residence
Listing Status Sold
Purchase Type For Sale
Square Footage 3,116 sqft
Price per Sqft $170
Subdivision Mirabay Ph 1B-1/2A-1/3B-1
MLS Listing ID U8072183
Sold Date 06/05/20
Bedrooms 4
Full Baths 3
Construction Status Financing,Inspections
HOA Fees $9/ann
HOA Y/N Yes
Year Built 2004
Annual Tax Amount $13,367
Lot Size 0.290 Acres
Acres 0.29
Lot Dimensions 95.26 x 132
Property Description
One or more photo(s) has been virtually staged. BACK ON THE MARKET! BUYERS FINANCING FELL THROUGH! WATERFRONT LIVING WITH DIRECT GULF ACCESS! THIS SPECTACULAR 4 BEDROOM 3 BATH POOL HOME WITH PRIVATE BOAT DOCK BOASTS OVER 3,000 SQUARE FEET WITH BRICK PAVER ENTRY, FOYER, LARGE LIVING AND FAMILY ROOMS, KITCHEN WITH WOOD CABINETS AND GRANITE COUNTERS! SPACIOUS MASTER BEDROOM WITH SITTING ROOM, ENSUITE COMPLETE WITH SOAKING TUB AND SEPERATE SHOWER. 3 OTHER BEDROOMS AND A POOL BATH. MIRABAY IS A GATED WATERFRONT MASTER-PLANNED COMMUNITY IN APOLLO BEACH. RESIDENTS HAVE ACCESS AND FREE USE OF KAYAKS, CANOES, PADDLE BOARDS AND SUN SAILFISH BOATS SO THEY CAN ENJOY THE 135-ACRE LAGOON. PRIVATE BACK YARD BOAT DOCKS AND EASY ACCESS TO TAMPA BAY AND THE GULF OF MEXICO MAKE MIRABAY AN IDEAL CHOICE FOR RECREATIONAL BOATING AND WATER ENTHUSIASTS.
Location
State FL
County Hillsborough
Community Mirabay Ph 1B-1/2A-1/3B-1
Zoning PD
Rooms
Other Rooms Attic, Family Room, Formal Dining Room Separate, Formal Living Room Separate, Inside Utility
Interior
Interior Features Built-in Features, Cathedral Ceiling(s), Ceiling Fans(s), Crown Molding, Eat-in Kitchen, Kitchen/Family Room Combo, Open Floorplan, Walk-In Closet(s)
Heating Central
Cooling Central Air
Flooring Carpet, Tile
Furnishings Unfurnished
Fireplace false
Appliance Dishwasher, Disposal, Electric Water Heater, Microwave, Range, Refrigerator
Laundry Inside, Laundry Room
Exterior
Exterior Feature Fence, French Doors, Lighting, Sidewalk
Parking Features Garage Faces Side, Parking Pad
Garage Spaces 2.0
Pool Gunite, In Ground, Lighting, Screen Enclosure
Community Features Deed Restrictions, Fitness Center, Gated, Playground, Pool, Sidewalks, Tennis Courts
Utilities Available BB/HS Internet Available, Cable Available, Electricity Available, Sewer Available, Sewer Connected
Amenities Available Clubhouse, Fitness Center, Gated, Playground, Pool, Recreation Facilities, Security, Tennis Court(s)
Waterfront Description Canal - Saltwater
View Y/N 1
Water Access 1
Water Access Desc Canal - Saltwater
View Water
Roof Type Metal
Porch Covered, Front Porch, Rear Porch, Screened
Attached Garage true
Garage true
Private Pool Yes
Building
Lot Description Flood Insurance Required, In County, Level, Sidewalk, Paved
Entry Level One
Foundation Slab
Lot Size Range 1/4 Acre to 21779 Sq. Ft.
Sewer Public Sewer
Water Public
Structure Type Block,Stucco
New Construction false
Construction Status Financing,Inspections
Schools
Elementary Schools Apollo Beach-Hb
Middle Schools Eisenhower-Hb
High Schools Lennard-Hb
Others
Pets Allowed Yes
HOA Fee Include 24-Hour Guard,Pool,Recreational Facilities
Senior Community No
Ownership Fee Simple
Monthly Total Fees $9
Acceptable Financing Cash, Conventional, VA Loan
Membership Fee Required Required
Listing Terms Cash, Conventional, VA Loan
Special Listing Condition None
Read Less
Want to know what your home might be worth? Contact us for a FREE valuation!

Our team is ready to help you sell your home for the highest possible price ASAP

© 2025 My Florida Regional MLS DBA Stellar MLS. All Rights Reserved.
Bought with EXP REALTY LLC





