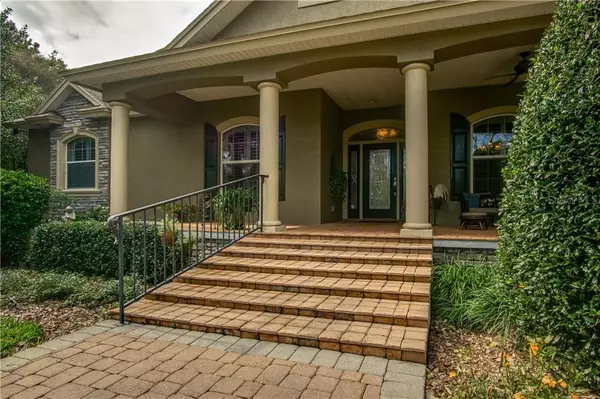$415,000
For more information regarding the value of a property, please contact us for a free consultation.
2920 CHICKASAW CIR Haines City, FL 33844
4 Beds
3 Baths
2,954 SqFt
Key Details
Sold Price $415,000
Property Type Single Family Home
Sub Type Single Family Residence
Listing Status Sold
Purchase Type For Sale
Square Footage 2,954 sqft
Price per Sqft $140
Subdivision Sequoyah Ridge
MLS Listing ID P4909197
Sold Date 06/29/20
Bedrooms 4
Full Baths 2
Half Baths 1
Construction Status Appraisal,Financing,Inspections
HOA Fees $136/ann
HOA Y/N Yes
Year Built 2006
Annual Tax Amount $2,965
Lot Size 1.710 Acres
Acres 1.71
Property Description
EXECUTIVE CUSTOM BUILT POOL HOME located on 1.71 acres in an upscale gated community. Built by custom builder, Ernie White Construction, for the current owners. 3BR/2-1/2BA with an office/den which could be 4th bedroom. Formal living and dining rooms, great room, open floor plan, 10+ Ft ceilings,crown moldings, large master suite, master garden tub w/separate shower, split plan, solar heated screened pool w/pavered lanai, walled courtyard off of pool area. Other features include large laundry room w/lots,of cabinets, Rinnai tankless water heater, whole house generator, security system, sound system, central vacuum system, custom wood cabinets in kitchen, walk-in pantry, newer appliances, granite countertops, 5 walk-in closets, real wood floors in most rooms, custom insulation interior and exterior, large southern style front porch, pavers, termite stations around home. Exceptional landscaping w/tropical and flowering plants, vegetable garden, up lighting in yard, and invisible fencing, 3-car garage w/lots of cabinets and countertop, and walkable attic space. This is a truly exceptional home that has been well maintained and shows pride of ownership by the original owner. Also includes 1/3 ownership in adjoining lot.
Location
State FL
County Polk
Community Sequoyah Ridge
Interior
Interior Features Ceiling Fans(s), Central Vaccum, Crown Molding, Eat-in Kitchen, High Ceilings, Solid Wood Cabinets, Split Bedroom, Stone Counters, Walk-In Closet(s), Window Treatments
Heating Central, Electric, Zoned
Cooling Central Air
Flooring Ceramic Tile, Wood
Fireplace false
Appliance Dishwasher, Gas Water Heater, Range, Range Hood, Refrigerator, Tankless Water Heater
Laundry Inside, Laundry Room
Exterior
Exterior Feature French Doors, Irrigation System, Lighting, Outdoor Grill
Parking Features Garage Door Opener, Oversized, Parking Pad, Workshop in Garage
Garage Spaces 3.0
Pool Child Safety Fence, Fiberglass, Heated, In Ground, Pool Alarm, Solar Heat
Community Features Deed Restrictions, Gated
Utilities Available Propane, Underground Utilities
Amenities Available Fence Restrictions
View Garden, Pool, Trees/Woods
Roof Type Shingle
Porch Covered, Enclosed, Front Porch, Rear Porch, Screened
Attached Garage true
Garage true
Private Pool Yes
Building
Lot Description Corner Lot, In County, Near Golf Course, Paved
Story 1
Entry Level One
Foundation Slab
Lot Size Range One + to Two Acres
Builder Name Ernie White Construction
Sewer Septic Tank
Water Well
Structure Type Block,Stucco
New Construction false
Construction Status Appraisal,Financing,Inspections
Others
Pets Allowed Yes
Senior Community No
Ownership Fee Simple
Monthly Total Fees $136
Acceptable Financing Cash, Conventional, FHA, VA Loan
Membership Fee Required Required
Listing Terms Cash, Conventional, FHA, VA Loan
Special Listing Condition None
Read Less
Want to know what your home might be worth? Contact us for a FREE valuation!

Our team is ready to help you sell your home for the highest possible price ASAP

© 2024 My Florida Regional MLS DBA Stellar MLS. All Rights Reserved.
Bought with KELLER WILLIAMS REALTY






