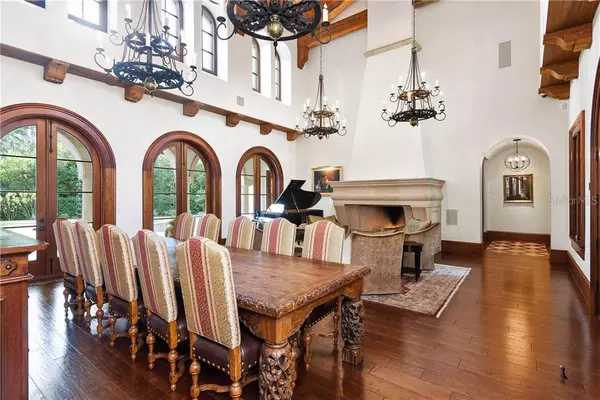$11,000
For more information regarding the value of a property, please contact us for a free consultation.
409 GENIUS DR Winter Park, FL 32789
5 Beds
8 Baths
7,433 SqFt
Key Details
Sold Price $11,000
Property Type Single Family Home
Sub Type Single Family Residence
Listing Status Sold
Purchase Type For Sale
Square Footage 7,433 sqft
Price per Sqft $1
Subdivision Windsong North Shore 43/74
MLS Listing ID O5834850
Sold Date 02/04/20
Bedrooms 5
Full Baths 6
Half Baths 2
HOA Fees $235/qua
HOA Y/N Yes
Year Built 2007
Annual Tax Amount $31,240
Lot Size 0.620 Acres
Acres 0.62
Lot Dimensions IRR
Property Description
Nestled along the most exclusive street in the Windsong neighborhood, this estate epitomizes the luxury that has made Winter Park THE destination for discerning residents. Rare & unique appointments were collected for this home-reclaimed bricks from Chicago landmarks, 200-year-old wooden beams, rare stone floors, collectible stained glass from local crafters & artisan light fixtures. Inside the 7433 sq ft manor are 5 bedrooms, 6 full/2 half baths. Upon entering the homes' two-story great room, guests understand just how impressive this property is. The kitchen mirrors that of an olde world villa, with hand-carved panels, stone counters, a beautiful custom copper hood & leather insets, but it is skillfully fitted with the most chef-worthy appliances including a Sub-Zero Refrigerator, 2 dishwashers & a pot filler over the gas range. The master suite includes a two-way fireplace, soaking tub, his & hers vanity, onyx accents in the floors & dual walk-in closets. Just off the master bedroom is a refined den with coffered ceilings & exquisite woodwork of rare pine. Other features include a home theatre, soundproof music room, wine cellar holding 400 bottles, game room & elevator. To make the most of Florida's lifestyle, the outdoor living space is fitted with a summer kitchen, large pool with a sun shelf, spa & outdoor fire pit. Privacy is ensured as the home is surrounded by a protected natural preserve. Even the 4 car garage is a show-stopper with custom storage solutions & access to a whole house generator.
Location
State FL
County Orange
Community Windsong North Shore 43/74
Zoning PURD
Rooms
Other Rooms Bonus Room, Family Room, Formal Dining Room Separate, Formal Living Room Separate, Inside Utility, Media Room
Interior
Interior Features Built-in Features, Cathedral Ceiling(s), Ceiling Fans(s), Coffered Ceiling(s), Crown Molding, Eat-in Kitchen, Elevator, High Ceilings, Kitchen/Family Room Combo, Open Floorplan, Solid Surface Counters, Solid Wood Cabinets, Split Bedroom, Stone Counters, Thermostat, Vaulted Ceiling(s), Walk-In Closet(s), Wet Bar, Window Treatments
Heating Electric, Zoned
Cooling Central Air, Zoned
Flooring Brick, Travertine, Wood
Fireplaces Type Gas, Family Room, Master Bedroom
Furnishings Unfurnished
Fireplace true
Appliance Bar Fridge, Built-In Oven, Convection Oven, Dishwasher, Disposal, Dryer, Freezer, Ice Maker, Microwave, Range Hood, Refrigerator, Washer
Laundry Inside, Laundry Room, Upper Level
Exterior
Exterior Feature Balcony, Fence, French Doors, Irrigation System, Lighting, Outdoor Grill, Outdoor Kitchen, Outdoor Shower, Rain Gutters, Sidewalk, Sliding Doors
Parking Features Garage Door Opener, Garage Faces Side, Oversized, Split Garage, Workshop in Garage
Garage Spaces 4.0
Pool Heated, In Ground, Lighting, Salt Water
Community Features Association Recreation - Owned, Deed Restrictions, Park, Playground, Pool, Sidewalks, Water Access, Waterfront
Utilities Available Cable Available, Electricity Connected, Public, Street Lights, Underground Utilities
Amenities Available Dock, Park, Playground, Pool
Water Access 1
Water Access Desc Lake - Chain of Lakes
View Trees/Woods
Roof Type Tile
Porch Covered, Enclosed, Front Porch, Patio, Rear Porch, Screened
Attached Garage true
Garage true
Private Pool Yes
Building
Lot Description Conservation Area, City Limits, Oversized Lot, Sidewalk
Entry Level Two
Foundation Slab
Lot Size Range 1/2 Acre to 1 Acre
Builder Name Posada Custom Homes
Sewer Public Sewer
Water Public
Architectural Style Custom
Structure Type Block,Stucco
New Construction false
Schools
Elementary Schools Brookshire Elem
Middle Schools Glenridge Middle
High Schools Winter Park High
Others
Pets Allowed Yes
HOA Fee Include Pool,Recreational Facilities
Senior Community No
Ownership Fee Simple
Monthly Total Fees $235
Acceptable Financing Cash, Conventional, FHA, VA Loan
Membership Fee Required Required
Listing Terms Cash, Conventional, FHA, VA Loan
Special Listing Condition None
Read Less
Want to know what your home might be worth? Contact us for a FREE valuation!

Our team is ready to help you sell your home for the highest possible price ASAP

© 2024 My Florida Regional MLS DBA Stellar MLS. All Rights Reserved.
Bought with KELLY PRICE & COMPANY LLC





