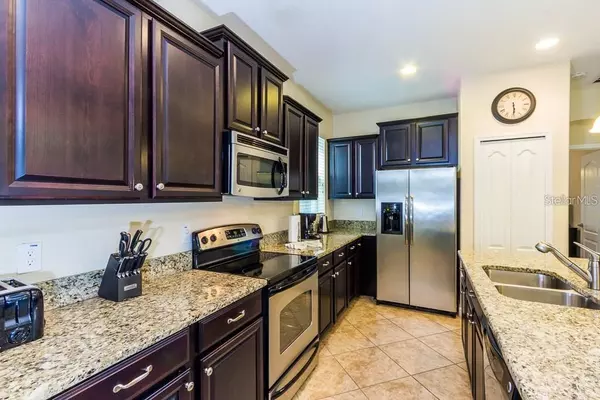$345,000
For more information regarding the value of a property, please contact us for a free consultation.
8935 CUBAN PALM RD Kissimmee, FL 34747
6 Beds
5 Baths
3,015 SqFt
Key Details
Sold Price $345,000
Property Type Single Family Home
Sub Type Single Family Residence
Listing Status Sold
Purchase Type For Sale
Square Footage 3,015 sqft
Price per Sqft $114
Subdivision Paradise Palms Residence Ph 02
MLS Listing ID O5834652
Sold Date 03/10/20
Bedrooms 6
Full Baths 5
Construction Status Inspections
HOA Fees $543/mo
HOA Y/N Yes
Year Built 2012
Annual Tax Amount $4,665
Lot Size 4,791 Sqft
Acres 0.11
Property Description
FULLY FURNISHED - This home offers 6 bedrooms and 5 baths. The vaulted ceiling in the main living area adds a lot of additional light to the living and dining rooms and the kitchen. There is no rear neighbor, offering more privacy desired by many vacationers. This home is tastefully decorated and offers all the upgrades of granite tops, stainless appliances, and flat-screen TVs. Bedrooms and living areas are very generously sized for a comfortable stay. Great location just off Rt.192 in Kissimmee, security and plenty to do on-site for family fun. Short distance to all Orlando resort attractions, close to restaurants and shopping. Paradise Palms offers 24-hour guard security and gated entrance. The massive clubhouse welcomes guests to first-class amenities. They include swimming, spa, grotto, kiddie pool, massive sun decks, a poolside Tiki bar, and inside the clubhouse there is a theater, convenience store, first-class exercise facility, tennis courts, and basketball court.
Location
State FL
County Osceola
Community Paradise Palms Residence Ph 02
Zoning RES
Interior
Interior Features Cathedral Ceiling(s), Ceiling Fans(s), Vaulted Ceiling(s)
Heating Central, Electric, Heat Pump
Cooling Central Air
Flooring Carpet, Ceramic Tile
Furnishings Furnished
Fireplace false
Appliance Dishwasher, Disposal, Dryer, Electric Water Heater, Microwave, Range, Refrigerator, Washer
Exterior
Exterior Feature Irrigation System, Sliding Doors
Parking Features None
Garage Spaces 2.0
Community Features Deed Restrictions, Pool
Utilities Available Public
Roof Type Tile
Porch Enclosed, Screened
Attached Garage false
Garage true
Private Pool Yes
Building
Entry Level Two
Foundation Slab
Lot Size Range Up to 10,889 Sq. Ft.
Sewer Public Sewer
Water Public
Structure Type Block,Stucco
New Construction false
Construction Status Inspections
Others
Pets Allowed Yes
Senior Community No
Ownership Fee Simple
Monthly Total Fees $543
Acceptable Financing Cash, Conventional, VA Loan
Membership Fee Required Required
Listing Terms Cash, Conventional, VA Loan
Special Listing Condition None
Read Less
Want to know what your home might be worth? Contact us for a FREE valuation!

Our team is ready to help you sell your home for the highest possible price ASAP

© 2024 My Florida Regional MLS DBA Stellar MLS. All Rights Reserved.
Bought with ERA GRIZZARD REAL ESTATE






