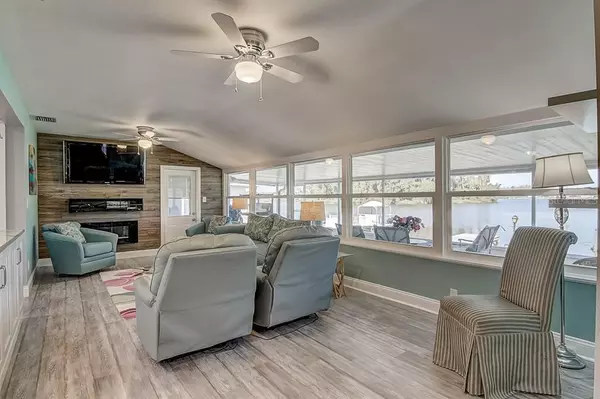$300,000
For more information regarding the value of a property, please contact us for a free consultation.
1603 BUNKER HILL DR Sun City Center, FL 33573
3 Beds
2 Baths
1,852 SqFt
Key Details
Sold Price $300,000
Property Type Single Family Home
Sub Type Single Family Residence
Listing Status Sold
Purchase Type For Sale
Square Footage 1,852 sqft
Price per Sqft $161
Subdivision Del Webbs Sun City Florida Un
MLS Listing ID T3217261
Sold Date 02/24/20
Bedrooms 3
Full Baths 2
Construction Status Financing
HOA Fees $25/ann
HOA Y/N Yes
Year Built 1966
Annual Tax Amount $1,892
Lot Size 9,583 Sqft
Acres 0.22
Lot Dimensions 67x140
Property Description
Amazing opportunity to own in the sought after area of Sun City! Enjoy this golf cart friendly community with an added bonus of living on the water. Enjoy your screened in Lania out back with exceptional views plus a private dock where you can park your boat. But the real views don't start until you walk in this beautifully updated home. From the laminate and ceramic tile floors to the light fixtures, this home was beautifully crafted and not a single detail was missed. Each bedroom is cozy and includes your own private bath and walk in closets. The open concept kitchen allows you to host and cook without missing out on your company as it flows right into the perfectly designed living area. This home will not last long! Make your dreams a reality and call us today.
Location
State FL
County Hillsborough
Community Del Webbs Sun City Florida Un
Zoning RSC-6
Interior
Interior Features Ceiling Fans(s), Eat-in Kitchen, Open Floorplan, Solid Wood Cabinets, Stone Counters, Walk-In Closet(s)
Heating Central
Cooling Central Air
Flooring Ceramic Tile, Laminate
Furnishings Negotiable
Fireplace false
Appliance Dishwasher, Dryer, Electric Water Heater, Exhaust Fan, Microwave, Range, Refrigerator, Washer
Laundry Inside, Laundry Closet
Exterior
Exterior Feature Irrigation System, Sidewalk, Sliding Doors
Garage Driveway, Golf Cart Parking
Garage Spaces 2.0
Utilities Available Cable Available, Electricity Available, Fiber Optics, Fire Hydrant, Sprinkler Recycled, Street Lights
Waterfront true
Waterfront Description Lake
View Y/N 1
Water Access 1
Water Access Desc Lake
View Water
Roof Type Shingle
Parking Type Driveway, Golf Cart Parking
Attached Garage true
Garage true
Private Pool No
Building
Lot Description Near Golf Course, Sidewalk, Paved
Story 1
Entry Level One
Foundation Slab
Lot Size Range Up to 10,889 Sq. Ft.
Sewer Public Sewer
Water Public
Architectural Style Ranch
Structure Type Brick,Stucco
New Construction false
Construction Status Financing
Others
Pets Allowed Breed Restrictions, Number Limit, Size Limit
Senior Community Yes
Pet Size Medium (36-60 Lbs.)
Ownership Fee Simple
Monthly Total Fees $27
Acceptable Financing Cash, Conventional, FHA, VA Loan
Membership Fee Required Required
Listing Terms Cash, Conventional, FHA, VA Loan
Num of Pet 2
Special Listing Condition None
Read Less
Want to know what your home might be worth? Contact us for a FREE valuation!

Our team is ready to help you sell your home for the highest possible price ASAP

© 2024 My Florida Regional MLS DBA Stellar MLS. All Rights Reserved.
Bought with KELLER WILLIAMS REALTY S.SHORE






