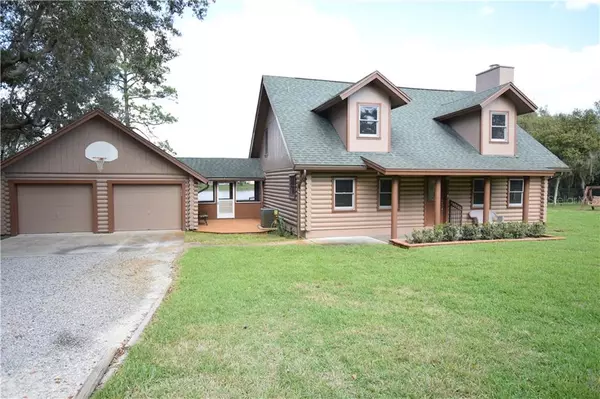$425,000
For more information regarding the value of a property, please contact us for a free consultation.
670 ENTERPRISE OSTEEN RD Osteen, FL 32764
3 Beds
2 Baths
2,052 SqFt
Key Details
Sold Price $425,000
Property Type Single Family Home
Sub Type Single Family Residence
Listing Status Sold
Purchase Type For Sale
Square Footage 2,052 sqft
Price per Sqft $207
Subdivision Lake Hutchinson
MLS Listing ID V4911310
Sold Date 02/10/20
Bedrooms 3
Full Baths 2
Construction Status Inspections
HOA Y/N No
Year Built 1988
Annual Tax Amount $2,466
Lot Size 4.990 Acres
Acres 4.99
Lot Dimensions 320x680
Property Description
BEAUTIFUL 3 bedroom 2 bath LOGHOME sitting on 4.99 Acres with Frontage on Lake Hutchinson.. If you looking for a LOGHOME on LAKE FRONTAGE, with acreage, beautiful Treelined property and 2 STORY BARN for your toys/workshop or man-cave. Then your wait is over. Original owner has meticulously maintained this property. Roof and AC system were both replaced in 2013 and new drain-field just installed. As you enter the home you see just how well it has been maintained. Living room with beautiful fireplace, Family room and Kitchen are on the back portion of the home with great views of the lake. Kitchen has granite counters, Center Island with cooktop. Stainless steel Appliances. There is 1 bedroom and full bath downstairs and also a small bar for party time. As you go upstairs it opens up to a loft, Master bedroom and 3 bedroom are both on the 2nd floor. Large L Shaped Master bedroom with duel vanity / makeup area. Separate full bath. Large walking closet with plenty of space for most everything. You have a small breezeway from the house to oversized 2 car garage. Full length back porch with engineered decking that is waterproof. The Barn is 2 story with it own full bathroom and separate septic system. The options are endless with this setup. The house and barn both have alarm systems. You can enjoy your morning coffee sitting in the Gazebo overlooking the lake. You must see this home to real appreciate its beauty and care. Please check out the photo and call for a private showing.
Location
State FL
County Volusia
Community Lake Hutchinson
Zoning 01A1
Rooms
Other Rooms Breakfast Room Separate, Family Room, Formal Living Room Separate, Inside Utility, Loft
Interior
Interior Features Cathedral Ceiling(s), Ceiling Fans(s), Kitchen/Family Room Combo, Solid Surface Counters, Split Bedroom, Walk-In Closet(s), Wet Bar
Heating Central, Electric, Heat Pump
Cooling Central Air
Flooring Carpet, Wood
Fireplaces Type Living Room, Wood Burning
Furnishings Unfurnished
Fireplace true
Appliance Cooktop, Dishwasher, Electric Water Heater, Refrigerator
Laundry Inside
Exterior
Exterior Feature Dog Run, Fence, Irrigation System, Rain Gutters
Parking Features Garage Door Opener, Oversized
Garage Spaces 2.0
Utilities Available Electricity Connected, Sprinkler Well
Waterfront Description Lake
View Y/N 1
Water Access 1
Water Access Desc Lake
View Water
Roof Type Shingle
Porch Covered, Deck, Front Porch, Rear Porch, Side Porch
Attached Garage false
Garage true
Private Pool No
Building
Lot Description Level, Oversized Lot, Paved
Story 2
Entry Level Two
Foundation Slab
Lot Size Range Two + to Five Acres
Sewer Septic Tank
Water Public
Architectural Style Custom, Other
Structure Type Other
New Construction false
Construction Status Inspections
Schools
Elementary Schools Osteen Elem
Middle Schools Heritage Middle
High Schools Pine Ridge High School
Others
Pets Allowed Yes
Senior Community No
Ownership Fee Simple
Acceptable Financing Cash, Conventional, FHA, VA Loan
Listing Terms Cash, Conventional, FHA, VA Loan
Special Listing Condition None
Read Less
Want to know what your home might be worth? Contact us for a FREE valuation!

Our team is ready to help you sell your home for the highest possible price ASAP

© 2024 My Florida Regional MLS DBA Stellar MLS. All Rights Reserved.
Bought with C21/OVIEDO REALTY






