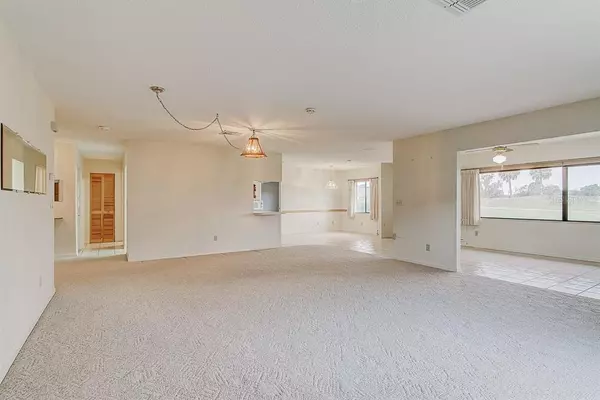$145,000
For more information regarding the value of a property, please contact us for a free consultation.
1401 IDLEWOOD DR #1401 Sun City Center, FL 33573
2 Beds
2 Baths
1,857 SqFt
Key Details
Sold Price $145,000
Property Type Condo
Sub Type Condominium
Listing Status Sold
Purchase Type For Sale
Square Footage 1,857 sqft
Price per Sqft $78
Subdivision Idlewood Condo Ph 2
MLS Listing ID T3218338
Sold Date 04/15/20
Bedrooms 2
Full Baths 2
Condo Fees $517
Construction Status Inspections
HOA Y/N No
Year Built 1986
Annual Tax Amount $686
Lot Size 2,613 Sqft
Acres 0.06
Property Description
PRICE IMPROVEMENT! This well maintained home in the sought after 55+ Kings Point community is the perfect place to reside! The backyard backs up to a beautiful view of the golf course right beside the pond. The inside is a clean slate with light ceramic tile and carpet flooring. The clean light walls are ready for you to decorate yourself! There is a large living area with lots of natural light and space for all your furniture. Plenty of cupboard and counter space in the kitchen, with newer dishwasher, range and refrigerator. Large bedrooms, with spacious closets and easy access bathrooms. Plus all the Kings Point amenities that go along with living in this great gated community! Golf Cart friendly, community pool, fitness center, pickleball courts, etc. Don't Miss your chance to live the resort style life.
Location
State FL
County Hillsborough
Community Idlewood Condo Ph 2
Zoning PD
Interior
Interior Features Ceiling Fans(s), Eat-in Kitchen, Living Room/Dining Room Combo, Open Floorplan, Skylight(s), Thermostat, Walk-In Closet(s)
Heating Electric
Cooling Central Air
Flooring Carpet, Ceramic Tile
Furnishings Unfurnished
Fireplace false
Appliance Built-In Oven, Cooktop, Dishwasher, Disposal, Dryer, Electric Water Heater, Exhaust Fan, Microwave, Range, Refrigerator, Washer
Laundry Inside, Laundry Room
Exterior
Exterior Feature Other
Parking Features Driveway
Garage Spaces 2.0
Community Features Buyer Approval Required, Fitness Center, Gated, Golf Carts OK, Golf, Pool, Waterfront, Wheelchair Access
Utilities Available Cable Available, Electricity Available
Amenities Available Fitness Center, Pool, Tennis Court(s), Wheelchair Access
View Golf Course
Roof Type Shingle
Porch Patio
Attached Garage true
Garage true
Private Pool No
Building
Lot Description City Limits, In County, Level, Near Golf Course, On Golf Course, Street Dead-End
Story 1
Entry Level One
Foundation Slab
Lot Size Range Non-Applicable
Sewer Public Sewer
Water Public
Structure Type Block,Stucco
New Construction false
Construction Status Inspections
Others
Pets Allowed No
HOA Fee Include Cable TV,Pool,Maintenance Structure,Maintenance Grounds,Maintenance,Management,Pest Control,Pool,Recreational Facilities,Security,Sewer,Trash,Water
Senior Community Yes
Ownership Fee Simple
Monthly Total Fees $517
Acceptable Financing Cash, Conventional, FHA, VA Loan
Listing Terms Cash, Conventional, FHA, VA Loan
Special Listing Condition None
Read Less
Want to know what your home might be worth? Contact us for a FREE valuation!

Our team is ready to help you sell your home for the highest possible price ASAP

© 2025 My Florida Regional MLS DBA Stellar MLS. All Rights Reserved.
Bought with KELLER WILLIAMS REALTY S.SHORE





