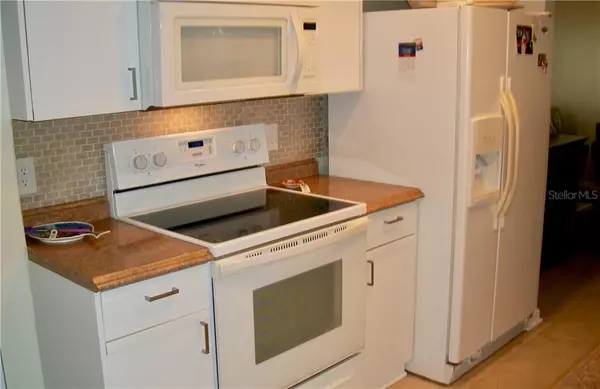$235,000
For more information regarding the value of a property, please contact us for a free consultation.
1320 PASADENA AVE S #203 South Pasadena, FL 33707
2 Beds
2 Baths
1,115 SqFt
Key Details
Sold Price $235,000
Property Type Condo
Sub Type Condominium
Listing Status Sold
Purchase Type For Sale
Square Footage 1,115 sqft
Price per Sqft $210
Subdivision Pasadena Cove Condo
MLS Listing ID U8070643
Sold Date 02/17/20
Bedrooms 2
Full Baths 2
Condo Fees $375
Construction Status Appraisal
HOA Y/N No
Year Built 1984
Annual Tax Amount $2,636
Lot Size 2.000 Acres
Acres 2.0
Property Description
Furnished and everything included, move-in ready 2 bedroom, 2 bathroom condo in the gated, waterfront community of Pasadena
Cove in South Pasadena. This nicely maintained 2nd floor unit features plantation shutters, tile floors and even motorized
hurricane shutters that can be lowered with just a push of a button, making prep quick and easy. Plenty of space with an eat-in
kitchen and open floor plan combining the dining and living rooms overlooking the park-like
setting of the fountain and grounds. Split floor plan with master bedroom, walk-in closet, and updated vanity provides privacy and
views. Indoor laundry closet includes full size, front loading washer, and dryer. 2nd
bedroom and bathroom off the front hall provide privacy for guests. Close to storage and elevator. Pasadena Cove has many
amenities including pool, spa, clubhouse, fitness center, dock and private marina with slips
usually available for rent or purchase. Conveniently located to shopping, restaurants, beaches, and Stetson Law School.
Location
State FL
County Pinellas
Community Pasadena Cove Condo
Direction S
Interior
Interior Features Ceiling Fans(s), Crown Molding, Eat-in Kitchen, Living Room/Dining Room Combo, Split Bedroom, Walk-In Closet(s)
Heating Central
Cooling Central Air
Flooring Tile
Furnishings Furnished
Fireplace false
Appliance Dishwasher, Dryer, Electric Water Heater, Microwave, Range Hood, Refrigerator, Washer
Laundry Inside, Laundry Closet
Exterior
Exterior Feature Balcony, Hurricane Shutters
Parking Features Assigned, Covered, Guest
Community Features Buyer Approval Required, Fitness Center, Gated, Pool, Sidewalks, Water Access
Utilities Available Cable Connected, Public
Amenities Available Clubhouse, Dock, Elevator(s), Fitness Center, Gated, Lobby Key Required, Maintenance, Marina, Pool, Shuffleboard Court, Spa/Hot Tub, Storage
Waterfront Description Bay/Harbor,Marina,Pond
View Y/N 1
Water Access 1
Water Access Desc Bay/Harbor,Marina
Roof Type Built-Up
Porch Enclosed, Screened
Attached Garage false
Garage false
Private Pool No
Building
Lot Description Near Marina, Paved, Private
Story 1
Entry Level One
Foundation Slab
Lot Size Range Two + to Five Acres
Sewer Public Sewer
Water Public
Structure Type Concrete
New Construction false
Construction Status Appraisal
Schools
Elementary Schools Bear Creek Elementary-Pn
Middle Schools Azalea Middle-Pn
High Schools Boca Ciega High-Pn
Others
Pets Allowed Size Limit, Yes
HOA Fee Include Cable TV,Common Area Taxes,Pool,Escrow Reserves Fund,Insurance,Maintenance Structure,Maintenance Grounds,Management,Private Road,Sewer,Trash,Water
Senior Community No
Pet Size Small (16-35 Lbs.)
Ownership Condominium
Monthly Total Fees $375
Acceptable Financing Cash, Conventional
Membership Fee Required None
Listing Terms Cash, Conventional
Num of Pet 1
Special Listing Condition None
Read Less
Want to know what your home might be worth? Contact us for a FREE valuation!

Our team is ready to help you sell your home for the highest possible price ASAP

© 2025 My Florida Regional MLS DBA Stellar MLS. All Rights Reserved.
Bought with COLDWELL BANKER RESIDENTIAL





