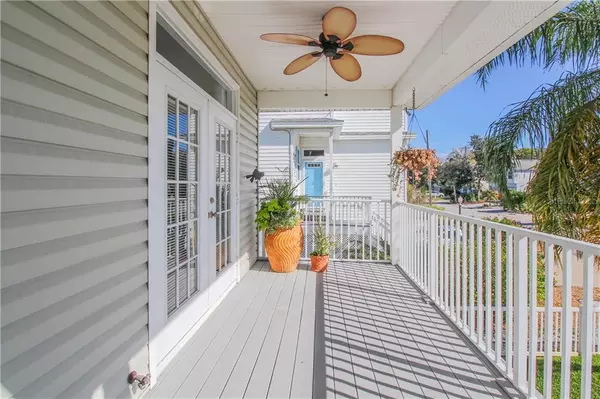$472,000
For more information regarding the value of a property, please contact us for a free consultation.
499 PALM AVE Palm Harbor, FL 34683
4 Beds
3 Baths
2,700 SqFt
Key Details
Sold Price $472,000
Property Type Single Family Home
Sub Type Single Family Residence
Listing Status Sold
Purchase Type For Sale
Square Footage 2,700 sqft
Price per Sqft $174
Subdivision Crystal Beach Heights
MLS Listing ID U8070368
Sold Date 03/18/20
Bedrooms 4
Full Baths 3
Construction Status Financing,Inspections
HOA Y/N No
Year Built 2005
Annual Tax Amount $6,910
Lot Size 5,662 Sqft
Acres 0.13
Lot Dimensions 50x110
Property Description
Location! Location! Location! Great opportunity to own this Crystal Beach 2,700 sqft Key West Style 4/3/3+ Tandem Parking. For those who want to Enjoy an "Active" Lifestyle-Pinellas Trail is just a few doors down. This Move-in Ready Home offers Generous Room Sizes throughout. Main Floor (2nd level) offers a Great Room Floorplan with Dining area & 3 sets of French Doors with Transom Windows (allows Natural Light in). Cozy up to the Floor to Ceiling Stack Stone Fireplace+ Built-in Storage behind Flat Screen TV for all your Electronics. Step out to the Screened Porch & Relax after a long day. Kitchen features Wood Cabinets, SS Appliances, Glass Top Range with Dbl Oven, Subway Tile Backsplash, Pantry & Breakfast Bar. 4 Balconies with Serene Views- including Gulf Views from the MASTER Balcony & Crows Nest offering Sea Breezes & perfect Sunset Views. Master Suite w/Walk-in Closet. Master Bath with Dual Sinks, Jacuzzi Tub & Step-in Shower. Two Bedrooms share an adjacent Guest Bath. 4th Bedroom on Main Level. Fenced Yard w/Lush Landscaping. Perfect Location-Zoned for Palm Harbor University. E-Z Commute to Tampa & St Pete. Bring your Golf Cart (preferred method of transportation). Cul-de-sac Street w/ EZ access to Pinellas Trail. Close to Wall Springs Park, Marina, Shopping & Restaurants. Newer Water Softener 2019. HWH 2yrs. A/C 2014. Thermopane Windows, Surround Sound, Fire Sprinkles, Video Surveillance, LED Lighting, Plantation Shutters. Super Location in the heart of the Coastal Community of Crystal Beach
Location
State FL
County Pinellas
Community Crystal Beach Heights
Zoning R-4
Rooms
Other Rooms Attic, Great Room, Inside Utility
Interior
Interior Features Ceiling Fans(s), Open Floorplan, Thermostat, Vaulted Ceiling(s), Walk-In Closet(s)
Heating Central, Electric
Cooling Central Air
Flooring Ceramic Tile, Wood
Fireplaces Type Electric, Family Room
Fireplace true
Appliance Dishwasher, Disposal, Dryer, Electric Water Heater, Microwave, Range, Refrigerator, Washer
Laundry Inside, Laundry Room
Exterior
Exterior Feature Balcony, Fence, French Doors, Sidewalk
Parking Features Driveway, Garage Door Opener, Golf Cart Parking, Oversized, Tandem
Garage Spaces 3.0
Utilities Available Cable Available, Electricity Connected
View Trees/Woods, Water
Roof Type Shingle
Porch Covered, Deck, Patio, Porch, Screened
Attached Garage true
Garage true
Private Pool No
Building
Story 3
Entry Level Two
Foundation Slab
Lot Size Range Up to 10,889 Sq. Ft.
Sewer Public Sewer
Water Public
Structure Type Siding,Wood Frame
New Construction false
Construction Status Financing,Inspections
Schools
Elementary Schools Sutherland Elementary-Pn
Middle Schools Palm Harbor Middle-Pn
High Schools Palm Harbor Univ High-Pn
Others
Pets Allowed Yes
Senior Community No
Ownership Fee Simple
Acceptable Financing Cash, Conventional, FHA, VA Loan
Listing Terms Cash, Conventional, FHA, VA Loan
Special Listing Condition None
Read Less
Want to know what your home might be worth? Contact us for a FREE valuation!

Our team is ready to help you sell your home for the highest possible price ASAP

© 2025 My Florida Regional MLS DBA Stellar MLS. All Rights Reserved.
Bought with FUTURE HOME REALTY INC





