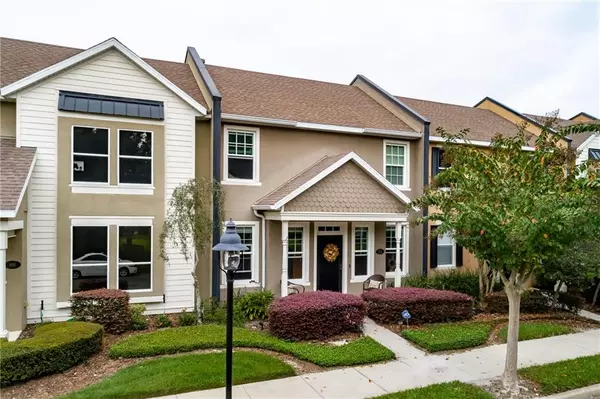$215,000
For more information regarding the value of a property, please contact us for a free consultation.
802 CARLYLE LN Deland, FL 32724
2 Beds
3 Baths
1,685 SqFt
Key Details
Sold Price $215,000
Property Type Townhouse
Sub Type Townhouse
Listing Status Sold
Purchase Type For Sale
Square Footage 1,685 sqft
Price per Sqft $127
Subdivision Victoria Park Increment 02 Se
MLS Listing ID V4911201
Sold Date 02/20/20
Bedrooms 2
Full Baths 2
Half Baths 1
Construction Status Appraisal,Financing,Inspections
HOA Fees $398/qua
HOA Y/N Yes
Year Built 2006
Annual Tax Amount $1,461
Lot Size 3,049 Sqft
Acres 0.07
Property Description
This lovely townhouse in Victoria Park is located in a park-like setting. Victoria Park Commons is a maintenance-free community - pool, park, tennis, fitness center,
insurance, exterior maintenance (paint, roof) cable and internet are INCLUDED in your HOA dues ...and all of your needs are nearby: fitness center, community pool, restaurants, doctors, banks, dog groomers, park, lake... Enter through the glass and screened front door into this lovely two bedroom 2.5 bath home - high ceilings in living room. Natural light enters through large windows. French doors open to an office (can be used as a formal dining room or for guests). This townhouse has it all: big kitchen with granite counter tops and Whirlpool stainless steel appliances (gas range) , 48 inch cabinets, extended counter tops. Utility room with cabinets for storage. Newer ceiling fans with remotes, upgraded bathroom vanities (granite), newer faucets, double pane windows, rain gutters, whole-house water softener (NUVO), and a half bath on the first floor. Private patio with 3 porch fans - this is a great place to entertain, perfect for a garden, fire pit, or a hot-tub. Finished loft offers more space for office or hobby area. Rear entry 2-car garage through private road access.
Storage galore - attic stairs added and flooring in attic for storage. One of the largest Dover models in Victoria Park. HOA maintains roof, exterior and landscaping. Make your appointment TODAY!
Location
State FL
County Volusia
Community Victoria Park Increment 02 Se
Zoning PUD
Rooms
Other Rooms Attic, Den/Library/Office, Loft
Interior
Interior Features Cathedral Ceiling(s), Ceiling Fans(s), High Ceilings, Stone Counters
Heating Central
Cooling Central Air
Flooring Ceramic Tile, Laminate
Furnishings Unfurnished
Fireplace false
Appliance Dishwasher, Disposal, Range, Refrigerator, Water Softener
Exterior
Exterior Feature Fence, Irrigation System
Garage Spaces 2.0
Community Features Deed Restrictions, Fitness Center, Golf, Pool
Utilities Available Cable Available, Fire Hydrant, Street Lights
Amenities Available Cable TV, Fitness Center, Park, Pool, Tennis Court(s)
View Park/Greenbelt
Roof Type Shingle
Attached Garage false
Garage true
Private Pool No
Building
Story 2
Entry Level Two
Foundation Slab
Lot Size Range Up to 10,889 Sq. Ft.
Builder Name St Joe
Sewer Public Sewer
Water Public
Structure Type Block,Stucco
New Construction false
Construction Status Appraisal,Financing,Inspections
Others
Pets Allowed Yes
HOA Fee Include Cable TV,Pool,Maintenance Structure,Maintenance Grounds,Recreational Facilities
Senior Community No
Ownership Fee Simple
Monthly Total Fees $398
Acceptable Financing Cash, Conventional, FHA, VA Loan
Membership Fee Required Required
Listing Terms Cash, Conventional, FHA, VA Loan
Special Listing Condition None
Read Less
Want to know what your home might be worth? Contact us for a FREE valuation!

Our team is ready to help you sell your home for the highest possible price ASAP

© 2024 My Florida Regional MLS DBA Stellar MLS. All Rights Reserved.
Bought with LANE REALTY SERVICES, LLC





