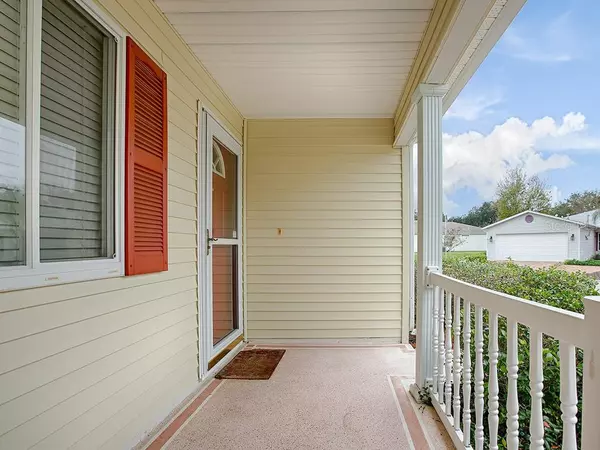$175,500
For more information regarding the value of a property, please contact us for a free consultation.
1152 MEADOWBEND DR Leesburg, FL 34748
3 Beds
2 Baths
1,388 SqFt
Key Details
Sold Price $175,500
Property Type Single Family Home
Sub Type Single Family Residence
Listing Status Sold
Purchase Type For Sale
Square Footage 1,388 sqft
Price per Sqft $126
Subdivision Pennbrooke Ph 02R Lt R23
MLS Listing ID G5024341
Sold Date 03/03/20
Bedrooms 3
Full Baths 2
Construction Status Appraisal,Financing,Inspections
HOA Fees $171/mo
HOA Y/N Yes
Year Built 2004
Annual Tax Amount $1,174
Lot Size 0.270 Acres
Acres 0.27
Property Description
Quality, Comfort, and Convenience. This spacious 3/2 Pennbrooke home with 2 car + golf cart garage is Move-in-Ready and waiting for you! Walk through the door and you are greeted with an open floor plan, beautiful new flooring, new paint, and vaulted ceilings. The kitchen features modern stainless-steel new appliances, a dual level island/breakfast bar, and stylish cabinets with crown molding. The master suite features a ceiling fan and large walk-in closet. The on-suite master bathroom features a dual sink vanity, easy access shower, and linen closet. Out back you will find the enclosed lanai with ceiling fan, large windows, and pull down sunshades. Want some excitement? Jump on your golf cart to visit your neighbors or head to one of the many activities and events held at Pennbrooke fairways year-round. Just a few amenities include activity center, grand hall, fitness center, golf courses, walking and biking paths, and much more. Call today and start living the Pennbrooke lifestyle!
Location
State FL
County Lake
Community Pennbrooke Ph 02R Lt R23
Zoning PUD
Interior
Interior Features Open Floorplan, Thermostat
Heating Central, Electric
Cooling Central Air
Flooring Carpet, Laminate
Fireplace false
Appliance Dishwasher, Range
Exterior
Exterior Feature Other
Garage Spaces 2.0
Utilities Available Electricity Connected
Roof Type Shingle
Attached Garage true
Garage true
Private Pool No
Building
Story 1
Entry Level One
Foundation Slab
Lot Size Range 1/4 Acre to 21779 Sq. Ft.
Sewer Public Sewer
Water Public
Structure Type Vinyl Siding
New Construction false
Construction Status Appraisal,Financing,Inspections
Others
Pets Allowed Yes
Senior Community Yes
Pet Size Small (16-35 Lbs.)
Ownership Fee Simple
Monthly Total Fees $171
Acceptable Financing Cash, Conventional, FHA, VA Loan
Membership Fee Required Required
Listing Terms Cash, Conventional, FHA, VA Loan
Num of Pet 2
Special Listing Condition None
Read Less
Want to know what your home might be worth? Contact us for a FREE valuation!

Our team is ready to help you sell your home for the highest possible price ASAP

© 2024 My Florida Regional MLS DBA Stellar MLS. All Rights Reserved.
Bought with RE/MAX PREMIER REALTY INC.





