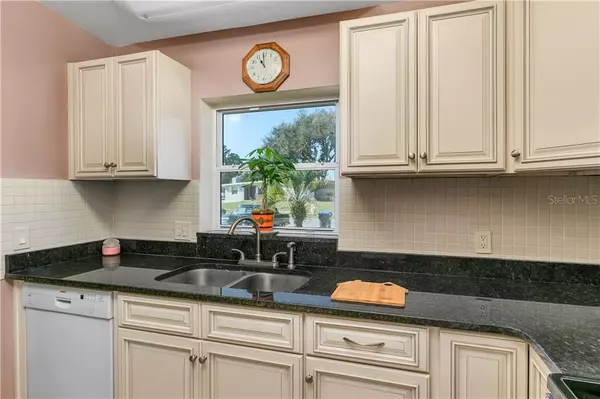$199,000
For more information regarding the value of a property, please contact us for a free consultation.
5429 EGGLESTON AVE Orlando, FL 32810
3 Beds
2 Baths
1,056 SqFt
Key Details
Sold Price $199,000
Property Type Single Family Home
Sub Type Single Family Residence
Listing Status Sold
Purchase Type For Sale
Square Footage 1,056 sqft
Price per Sqft $188
Subdivision Kingswood Manor 1St Add
MLS Listing ID O5832251
Sold Date 02/14/20
Bedrooms 3
Full Baths 1
Half Baths 1
Construction Status Appraisal,Financing,Inspections
HOA Y/N No
Year Built 1960
Annual Tax Amount $1,112
Lot Size 0.260 Acres
Acres 0.26
Property Description
Cute as a button with PRIDE in Ownership! With a long list of ‘“NEW updates ” Roof (2018) Electrical panel (2016) AC and hot water heater 2015! Energy efficient Windows! No Popcorn ceiling, fresh interior paint. Big back yard with a fenced area. This is perfect home for a first time home buyer or a Easy TURN KEY ready investment property!! Updated kitchen with STAINLESS STEEL appliances, granite counter tops and new cabinets too! NO CARPET! Tile and terrazzo floor throughout. There is NO HOA fee, it is paid through your property taxes! Community Amenities include: Swimming Pool and Kiddie Pool, Picnic and BBQ area. Play ground, Tennis & Basketball Courts. Baseball/Football/Soccer Field, Lake Access to community Boat Ramp, Fishing and so much MORE!! This little gem of a home is centrally located and so close to Winter Park or Downtown. Easy commute to so many destinations. Quick access to I4 and other major roads. Storage shed in back yard does not convey.
Location
State FL
County Orange
Community Kingswood Manor 1St Add
Zoning R-1A
Rooms
Other Rooms Bonus Room
Interior
Interior Features Ceiling Fans(s), Living Room/Dining Room Combo, Solid Surface Counters, Window Treatments
Heating Central, Electric
Cooling Central Air
Flooring Terrazzo, Travertine
Furnishings Unfurnished
Fireplace false
Appliance Dishwasher, Microwave, Range, Refrigerator
Exterior
Exterior Feature Fence, Sidewalk
Community Features Boat Ramp, Fishing, Park, Playground, Pool, Sidewalks, Tennis Courts, Water Access
Utilities Available Electricity Connected, Public, Sewer Connected
Amenities Available Basketball Court, Dock, Park, Playground, Pool, Recreation Facilities, Tennis Court(s)
Roof Type Shingle
Garage false
Private Pool No
Building
Lot Description Paved
Story 1
Entry Level One
Foundation Slab
Lot Size Range 1/4 Acre to 21779 Sq. Ft.
Sewer Public Sewer
Water Public
Structure Type Block,Concrete
New Construction false
Construction Status Appraisal,Financing,Inspections
Schools
Elementary Schools Lake Weston Elem
Middle Schools Lockhart Middle
High Schools Edgewater High
Others
Pets Allowed Yes
HOA Fee Include Pool
Senior Community No
Ownership Fee Simple
Acceptable Financing Cash, Conventional, FHA, VA Loan
Membership Fee Required None
Listing Terms Cash, Conventional, FHA, VA Loan
Special Listing Condition None
Read Less
Want to know what your home might be worth? Contact us for a FREE valuation!

Our team is ready to help you sell your home for the highest possible price ASAP

© 2025 My Florida Regional MLS DBA Stellar MLS. All Rights Reserved.
Bought with COLDWELL BANKER RESIDENTIAL RE





