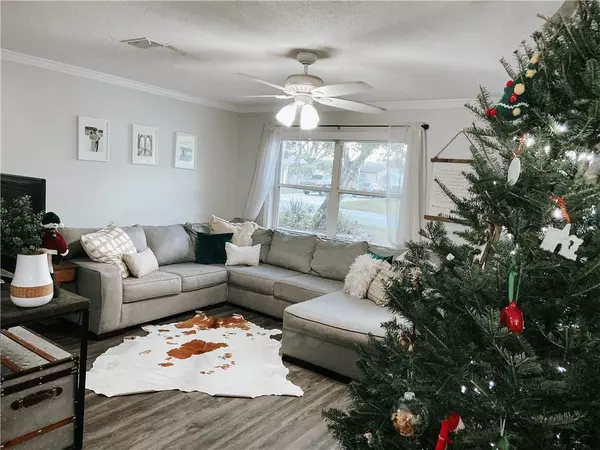$143,000
For more information regarding the value of a property, please contact us for a free consultation.
516 TANGLEWOOD DR Auburndale, FL 33823
3 Beds
1 Bath
1,015 SqFt
Key Details
Sold Price $143,000
Property Type Single Family Home
Sub Type Single Family Residence
Listing Status Sold
Purchase Type For Sale
Square Footage 1,015 sqft
Price per Sqft $140
Subdivision Mariana Garden Estates
MLS Listing ID P4908833
Sold Date 03/04/20
Bedrooms 3
Full Baths 1
Construction Status Appraisal,Financing,Inspections
HOA Y/N No
Year Built 1969
Annual Tax Amount $1,078
Lot Size 0.280 Acres
Acres 0.28
Property Description
Complete renovation! This 3 bedroom 1 bath home has an updated kitchen and appliances. The bathroom has been updated as well with new vanity, sink and flooring. New flooring in the living room and bedrooms, recently painted inside and out. The exterior landscaping has been upgraded as well as fencing and newly constructed utility shed. Metal roof and updated a/c unit. Close to schools, parks and downtown Auburndale shops.
Location
State FL
County Polk
Community Mariana Garden Estates
Zoning R-2
Interior
Interior Features Crown Molding, Eat-in Kitchen, Stone Counters
Heating Heat Pump
Cooling Central Air
Flooring Laminate
Fireplace false
Appliance Dishwasher, Electric Water Heater, Range, Range Hood, Refrigerator
Laundry Inside
Exterior
Exterior Feature Fence, Storage
Utilities Available Electricity Connected
Roof Type Metal
Porch Porch
Garage false
Private Pool No
Building
Lot Description In County, Paved
Entry Level One
Foundation Slab
Lot Size Range 1/4 Acre to 21779 Sq. Ft.
Sewer Septic Tank
Water Public
Architectural Style Ranch
Structure Type Block
New Construction false
Construction Status Appraisal,Financing,Inspections
Schools
Elementary Schools Caldwell Elem
Middle Schools Stambaugh Middle
High Schools Auburndale High
Others
Pets Allowed Yes
Senior Community No
Ownership Fee Simple
Acceptable Financing Cash, Conventional, FHA, VA Loan
Listing Terms Cash, Conventional, FHA, VA Loan
Special Listing Condition None
Read Less
Want to know what your home might be worth? Contact us for a FREE valuation!

Our team is ready to help you sell your home for the highest possible price ASAP

© 2025 My Florida Regional MLS DBA Stellar MLS. All Rights Reserved.
Bought with CARMODY & ASSOCIATES





