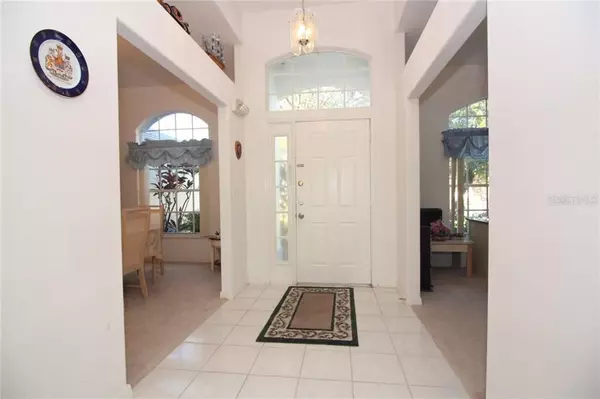$260,000
For more information regarding the value of a property, please contact us for a free consultation.
2829 MIDDLETON CIR Kissimmee, FL 34743
4 Beds
2 Baths
2,083 SqFt
Key Details
Sold Price $260,000
Property Type Single Family Home
Sub Type Single Family Residence
Listing Status Sold
Purchase Type For Sale
Square Footage 2,083 sqft
Price per Sqft $124
Subdivision Pebble Pointe Unit 01
MLS Listing ID O5830274
Sold Date 02/27/20
Bedrooms 4
Full Baths 2
Construction Status Financing
HOA Fees $31/qua
HOA Y/N Yes
Year Built 1993
Annual Tax Amount $1,759
Lot Size 10,890 Sqft
Acres 0.25
Property Description
START YOUR HOME SEARCH OUT RIGHT and view this spacious 4 bedroom, 2 bath POOL HOME in Pebble Point. You will be charmed by the warm and welcoming .25 acre home site with landscaped garden beds, mature trees and water views in the background. Interior layout provides a 2083 sq.ft. well-thought-out floor plan. Front foyer captures visions of the formal living room, dining room and family room. All 3 rooms offer spacious scenarios for managing family oriented activities and gatherings. Introducing bold accents to the décor will complement the neutral tile floors, wall colors, carpets, wooden cabinetry and bathroom fixtures. Plentiful in sunshine, transom windows, glass sliders, plant shelving and high ceilings blend effortlessly with the graceful open floor plan. Kitchen with adjoining breakfast café offers stainless appliances, double door pantry and two tiered counter. It's the perfect size for chef and helper to create mouthwatering meals. Sunrise will have you waking in a spacious master suite with glass door access to the outdoors. Prepare yourself for your daily routine in the master bath with deep fill tub, twin sinks and separate shower. Add a swim to your “must do” list and then relax poolside and enjoy lunch alfresco. Roof on this dynamic home was replaced in 2018 and the indoor/outdoor pest control policy is transferable. Community offers playground, pool, tennis, walking trails, basketball and park. Accessibility to major highways makes the location ideal. Seller is motivated. Make an offer now!
Location
State FL
County Osceola
Community Pebble Pointe Unit 01
Zoning ORS3
Rooms
Other Rooms Family Room, Formal Dining Room Separate, Formal Living Room Separate, Inside Utility
Interior
Interior Features Ceiling Fans(s), High Ceilings, Kitchen/Family Room Combo, Living Room/Dining Room Combo, Open Floorplan, Split Bedroom, Thermostat, Vaulted Ceiling(s)
Heating Central, Electric
Cooling Central Air
Flooring Carpet, Ceramic Tile, Tile
Furnishings Unfurnished
Fireplace false
Appliance Dishwasher, Disposal, Dryer, Electric Water Heater, Exhaust Fan, Freezer, Ice Maker, Microwave, Range, Range Hood, Refrigerator, Washer
Laundry Corridor Access, Inside, Laundry Room
Exterior
Exterior Feature Irrigation System, Rain Gutters, Sidewalk, Sliding Doors
Parking Features Driveway, Garage Door Opener
Garage Spaces 2.0
Pool Gunite, In Ground, Screen Enclosure
Community Features Deed Restrictions, Pool, Sidewalks
Utilities Available Cable Available, Electricity Available, Electricity Connected, Fire Hydrant, Phone Available, Sewer Available, Sewer Connected, Sprinkler Recycled, Street Lights, Underground Utilities, Water Available
Amenities Available Pool, Security, Vehicle Restrictions
Waterfront Description Pond
View Y/N 1
View Pool, Water
Roof Type Shingle
Porch Deck, Enclosed, Screened
Attached Garage true
Garage true
Private Pool Yes
Building
Lot Description Flag Lot, Near Public Transit, Sidewalk, Paved
Entry Level One
Foundation Slab
Lot Size Range Up to 10,889 Sq. Ft.
Sewer Public Sewer
Water Public
Architectural Style Traditional
Structure Type Block,Stucco
New Construction false
Construction Status Financing
Schools
Elementary Schools Ventura Elem
Middle Schools Parkway Middle
High Schools Gateway High School (9 12)
Others
Pets Allowed Yes
HOA Fee Include Pool,Maintenance Grounds,Other,Security
Senior Community No
Ownership Fee Simple
Monthly Total Fees $31
Acceptable Financing Cash, Conventional, FHA, VA Loan
Membership Fee Required Required
Listing Terms Cash, Conventional, FHA, VA Loan
Special Listing Condition None
Read Less
Want to know what your home might be worth? Contact us for a FREE valuation!

Our team is ready to help you sell your home for the highest possible price ASAP

© 2025 My Florida Regional MLS DBA Stellar MLS. All Rights Reserved.
Bought with MILA REALTY





