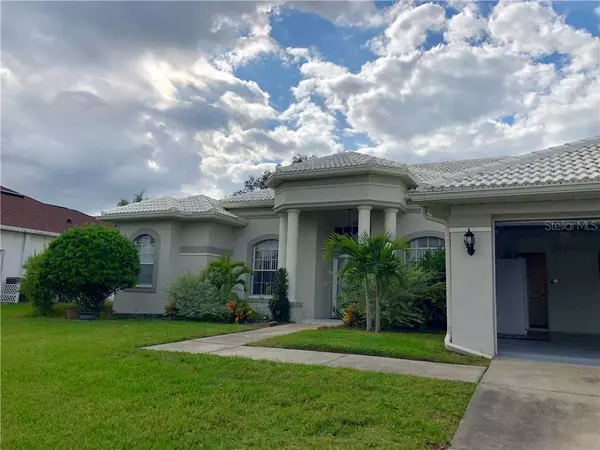$248,750
For more information regarding the value of a property, please contact us for a free consultation.
451 RIO VISTA CT Spring Hill, FL 34608
3 Beds
2 Baths
1,900 SqFt
Key Details
Sold Price $248,750
Property Type Single Family Home
Sub Type Single Family Residence
Listing Status Sold
Purchase Type For Sale
Square Footage 1,900 sqft
Price per Sqft $130
Subdivision Seven Hills Ph 2
MLS Listing ID W7818230
Sold Date 04/17/20
Bedrooms 3
Full Baths 2
Construction Status Other Contract Contingencies
HOA Fees $15/ann
HOA Y/N Yes
Year Built 1997
Annual Tax Amount $2,252
Lot Size 10,454 Sqft
Acres 0.24
Property Description
Beautiful Pool Home with Golf Course view! 3 bedrooms + Office w/2 full bathrooms, dining room, living room, eat in kitchen, 3 panel sliding patio doors located in “The Greens” of Seven Hills. This home offers a 13 x 28 in-ground caged pool w/self-cleaning system. The kitchen offers crown molding, newer stainless steel appliances, granite counter tops and a picture window overlooking the pool and golf course. Huge master bedroom w/crown molding offers an oversized closet and access to the pool. This home offers plenty of natural lighting and is beautifully landscaped. Some features to highlight are: granite counter tops, stainless steel appliances, newer AC unit replaced in 2015, energy efficient washer and dryer, tile roof, open split floor plan, 2 car garage and a fenced in play area for your fur baby's. If you're looking for move in ready with amazing views and curb appeal without the high monthly HOA fees, this is the home for you!
No CDD's, No Monthly Fees, HOA is $186 a year. This home is located on a cul de sac street with only 19 other homes... This super clean home is close to everything!! Hospitals, YMCA, Restaurants, Shopping, Weeki Wachee River, Salt Water Beaches, Tampa Airport (50 min drive) way too much to list, call me.
Location
State FL
County Hernando
Community Seven Hills Ph 2
Zoning RESI
Interior
Interior Features Ceiling Fans(s), Open Floorplan, Split Bedroom, Vaulted Ceiling(s), Walk-In Closet(s)
Heating Central
Cooling Central Air
Flooring Ceramic Tile, Laminate
Furnishings Unfurnished
Fireplace false
Appliance Convection Oven, Cooktop, Dishwasher, Disposal, Dryer, Ice Maker, Microwave, Refrigerator
Exterior
Exterior Feature French Doors, Irrigation System, Lighting, Rain Gutters, Sliding Doors
Garage Spaces 2.0
Pool Gunite, In Ground, Lighting, Screen Enclosure, Self Cleaning
Utilities Available Cable Available, Public, Underground Utilities
Roof Type Tile
Attached Garage true
Garage true
Private Pool Yes
Building
Story 1
Entry Level One
Foundation Slab
Lot Size Range Up to 10,889 Sq. Ft.
Sewer Public Sewer
Water Public
Structure Type Block
New Construction false
Construction Status Other Contract Contingencies
Others
Pets Allowed Yes
Senior Community No
Ownership Fee Simple
Monthly Total Fees $15
Acceptable Financing Cash, Conventional, FHA, VA Loan
Membership Fee Required Required
Listing Terms Cash, Conventional, FHA, VA Loan
Num of Pet 3
Special Listing Condition None
Read Less
Want to know what your home might be worth? Contact us for a FREE valuation!

Our team is ready to help you sell your home for the highest possible price ASAP

© 2024 My Florida Regional MLS DBA Stellar MLS. All Rights Reserved.
Bought with REALTY PARTNERS LLC






