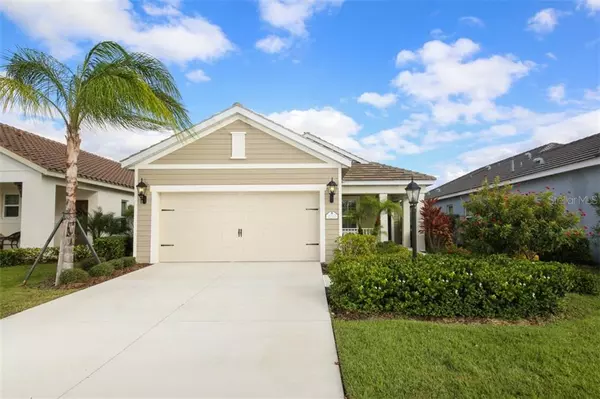$322,500
For more information regarding the value of a property, please contact us for a free consultation.
4019 AZURITE WAY Bradenton, FL 34211
3 Beds
2 Baths
1,495 SqFt
Key Details
Sold Price $322,500
Property Type Single Family Home
Sub Type Single Family Residence
Listing Status Sold
Purchase Type For Sale
Square Footage 1,495 sqft
Price per Sqft $215
Subdivision Indigo Ph Ii & Iii
MLS Listing ID A4453183
Sold Date 10/30/20
Bedrooms 3
Full Baths 2
Construction Status Inspections
HOA Fees $200/qua
HOA Y/N Yes
Year Built 2017
Annual Tax Amount $2,600
Lot Size 5,662 Sqft
Acres 0.13
Property Description
It's your LUCKY DAY! We are BACK ON THE MARKET! Lowest price in indigo! NO CDD FEE!! So rare in Lakewood ranch! Welcome to INDIGO, a gated premier resort and lifestyle gated community! This 3 bedroom 2 bath "Liberty Model" is situated on a premier WATER lot allowing Beautiful water views! This home has all the right upgrades that include a whole home water softner, plantation shutters, tray ceiling, extended lanai,granite counters in kitchen, stainless steel appliances, lighting, upgraded cabinetry, dual sinks in master bath and built in cabinets in the laundry room. The LOW HOA fees include lawn maintenance, trimming, irrigation, mulching and edging along with the beautiful amenities center which offers kitchen, state of the art fitness ctr, resort style community pool, pickle ball courts, and on site lifestyle director that keeps the calendar full! Conveniently located close to restaurants, shopping, grocery stores and the interstate. Also walking distance to top rated schools. This home is ready to move right in and enjoy!!
Location
State FL
County Manatee
Community Indigo Ph Ii & Iii
Zoning PDR
Interior
Interior Features Ceiling Fans(s), Eat-in Kitchen, Open Floorplan, Stone Counters, Tray Ceiling(s), Window Treatments
Heating Central
Cooling Central Air
Flooring Carpet, Ceramic Tile
Fireplace false
Appliance Dishwasher, Disposal, Microwave, Range, Refrigerator, Water Softener
Exterior
Exterior Feature Hurricane Shutters, Irrigation System, Sidewalk, Sliding Doors
Garage Spaces 2.0
Community Features Deed Restrictions, Fitness Center, Gated, Irrigation-Reclaimed Water, Pool, Sidewalks
Utilities Available Cable Connected, Electricity Connected, Natural Gas Connected, Public
Amenities Available Clubhouse, Fitness Center, Gated
Roof Type Tile
Attached Garage true
Garage true
Private Pool No
Building
Entry Level One
Foundation Slab
Lot Size Range 0 to less than 1/4
Sewer Public Sewer
Water Public
Structure Type Block
New Construction false
Construction Status Inspections
Schools
Elementary Schools Gullett Elementary
Middle Schools Dr Mona Jain Middle
High Schools Lakewood Ranch High
Others
Pets Allowed Yes
HOA Fee Include Common Area Taxes,Pool,Maintenance Grounds
Senior Community No
Ownership Fee Simple
Monthly Total Fees $200
Membership Fee Required Required
Special Listing Condition None
Read Less
Want to know what your home might be worth? Contact us for a FREE valuation!

Our team is ready to help you sell your home for the highest possible price ASAP

© 2025 My Florida Regional MLS DBA Stellar MLS. All Rights Reserved.
Bought with RE/MAX ALLIANCE GROUP





